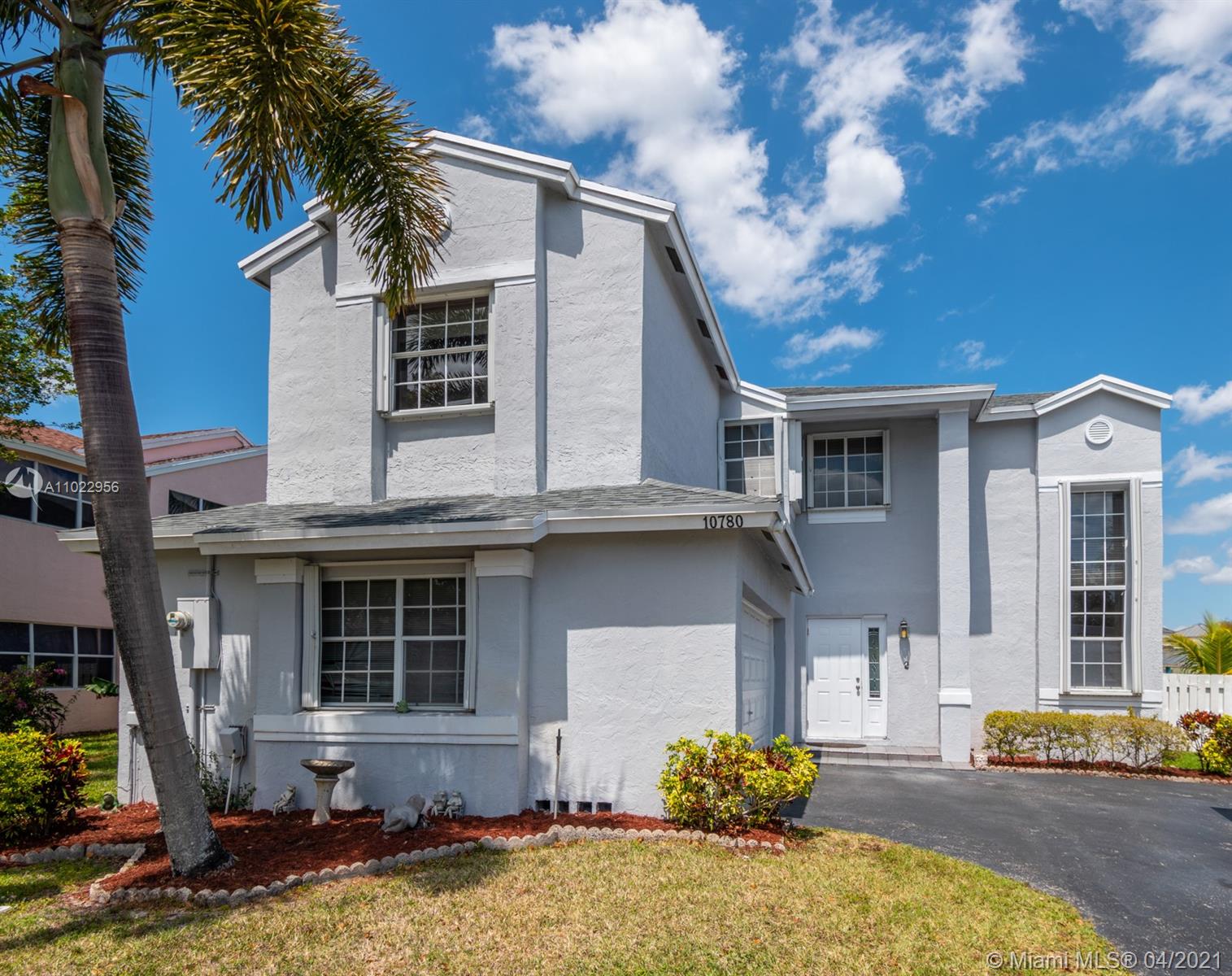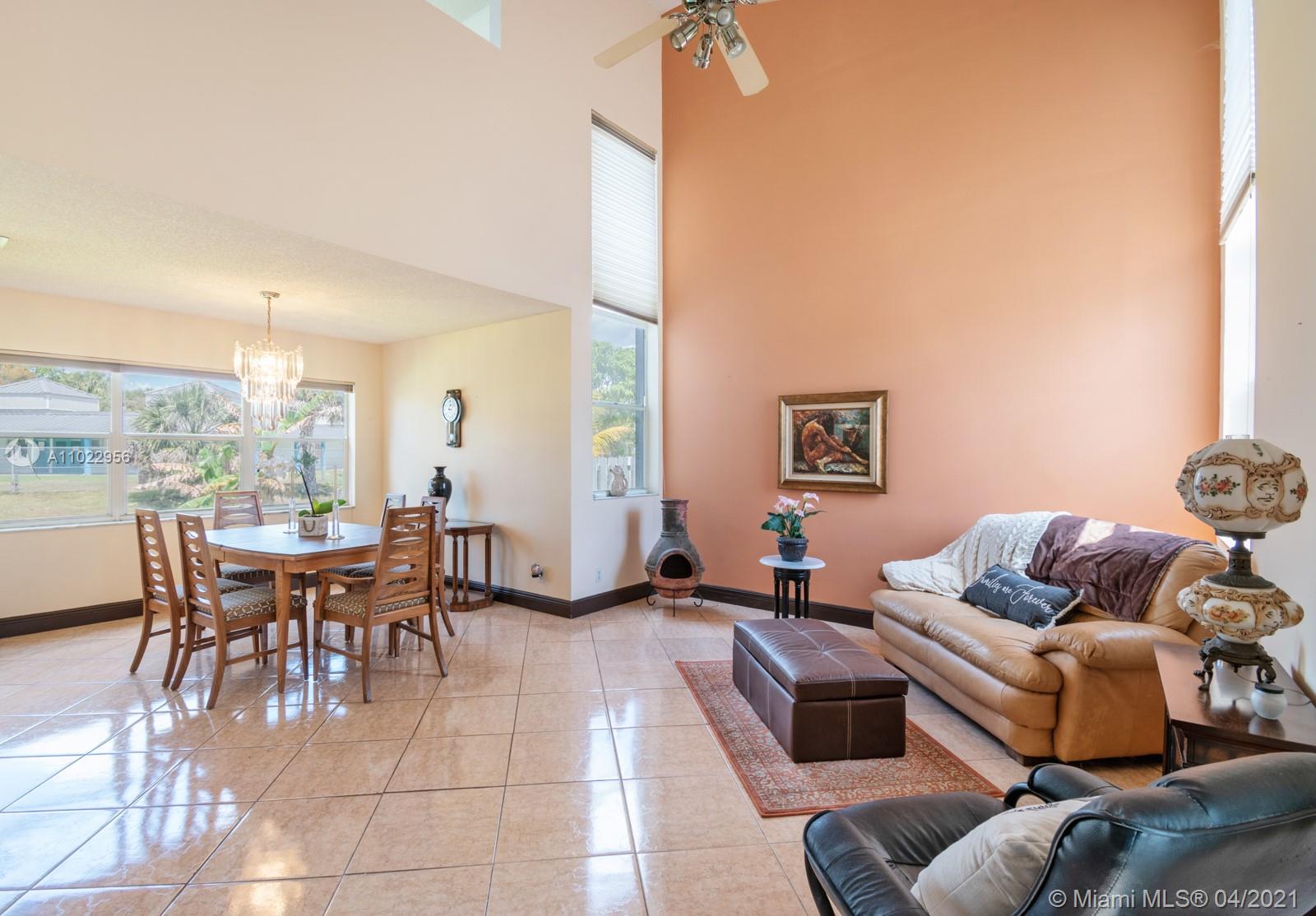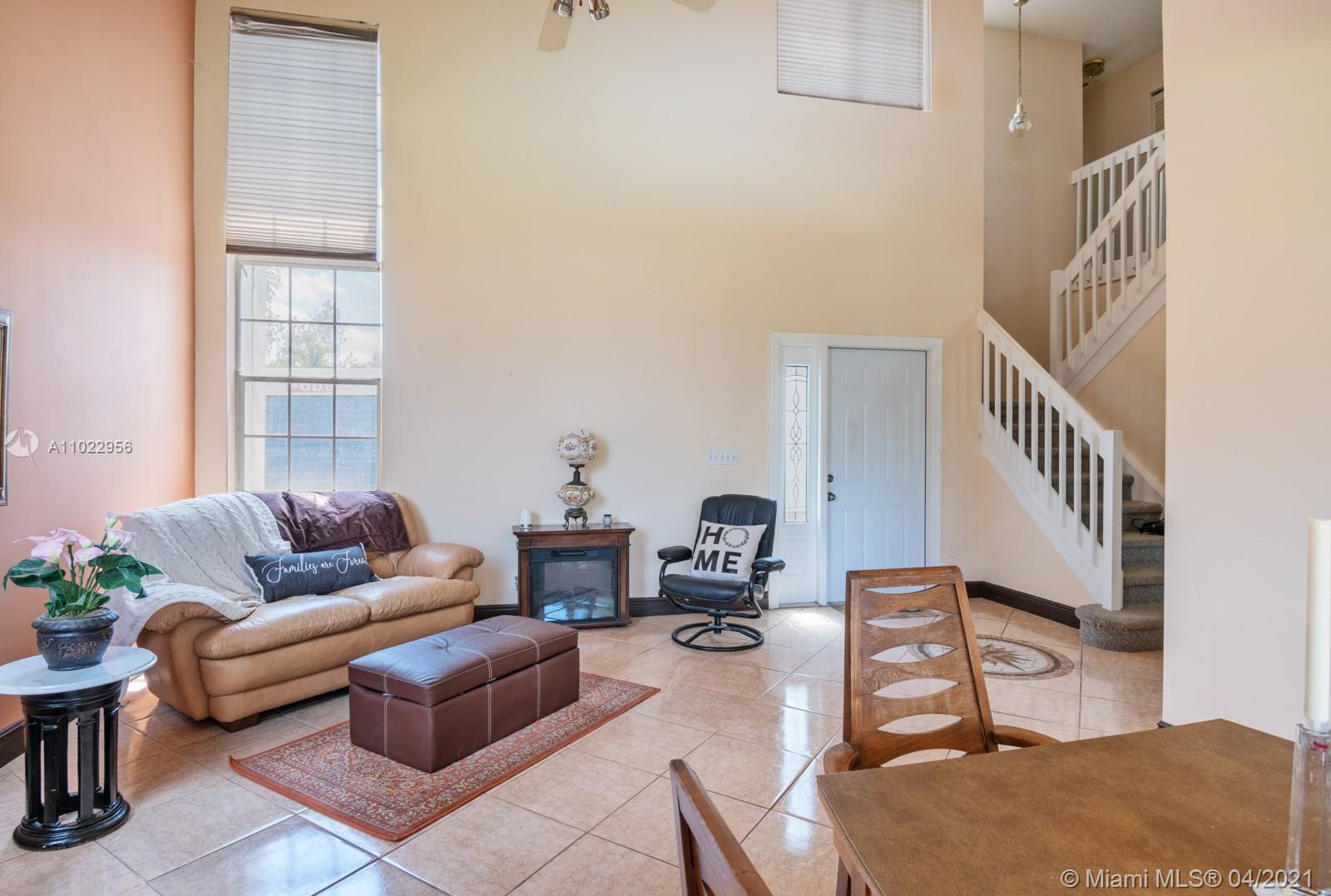For more information regarding the value of a property, please contact us for a free consultation.
Key Details
Sold Price $410,000
Property Type Single Family Home
Sub Type Single Family Residence
Listing Status Sold
Purchase Type For Sale
Square Footage 2,006 sqft
Price per Sqft $204
Subdivision Welleby Nw Quadrant
MLS Listing ID A11022956
Sold Date 05/17/21
Style Detached,Two Story
Bedrooms 3
Full Baths 2
Half Baths 1
Construction Status Resale
HOA Fees $65/mo
HOA Y/N Yes
Year Built 1992
Annual Tax Amount $2,750
Tax Year 2020
Contingent Pending Inspections
Lot Size 5,664 Sqft
Property Description
Gem of a home in Sugar Bay. Plenty of room for everyone. . . at the end of a quiet cul-de-sac street. Three bedrooms plus bonus room off master bedroom perfect for den, nursery, office, etc. Vaulted ceilings downstairs give a feeling of expansiveness. Tile floors downstairs, carpet upstairs. Formal living room, formal dining room, kitchen open to family room and adorable eat-in built-in dining table which seats 4 overlooking the water view from the back yard. Two-car garage and full hurricane protection throughout and 2 year NEW Roof! Fenced-in yard with mature banana trees and coconut tree and plenty of room. Conveniently close to shopping, dining, Sawgrass Expwy, I-75, and the Turnpike. Easy to show! COVID-19 protocol appreciated.
Location
State FL
County Broward County
Community Welleby Nw Quadrant
Area 3850
Interior
Interior Features Breakfast Bar, Dining Area, Separate/Formal Dining Room, Entrance Foyer, Eat-in Kitchen, First Floor Entry, High Ceilings, Other, Upper Level Master, Vaulted Ceiling(s), Walk-In Closet(s)
Heating Central, Electric
Cooling Central Air, Ceiling Fan(s), Electric
Flooring Carpet, Ceramic Tile
Appliance Dryer, Dishwasher, Electric Water Heater, Disposal, Microwave, Refrigerator, Washer
Laundry In Garage
Exterior
Exterior Feature Fence, Fruit Trees, Patio
Garage Spaces 2.0
Pool None
Community Features Home Owners Association
Utilities Available Cable Available
Waterfront Description Canal Access,Canal Front
View Y/N Yes
View Canal
Roof Type Shingle
Porch Patio
Garage Yes
Building
Lot Description < 1/4 Acre
Faces South
Story 2
Sewer Public Sewer
Water Public
Architectural Style Detached, Two Story
Level or Stories Two
Structure Type Block,Stucco
Construction Status Resale
Schools
Elementary Schools Sandpiper
Middle Schools Westpine
High Schools Piper
Others
Pets Allowed Size Limit, Yes
Senior Community No
Tax ID 494119200090
Acceptable Financing Cash, Conventional, FHA, VA Loan
Listing Terms Cash, Conventional, FHA, VA Loan
Financing FHA
Special Listing Condition Listed As-Is
Pets Allowed Size Limit, Yes
Read Less Info
Want to know what your home might be worth? Contact us for a FREE valuation!

Our team is ready to help you sell your home for the highest possible price ASAP
Bought with ERA Infinity Properties



