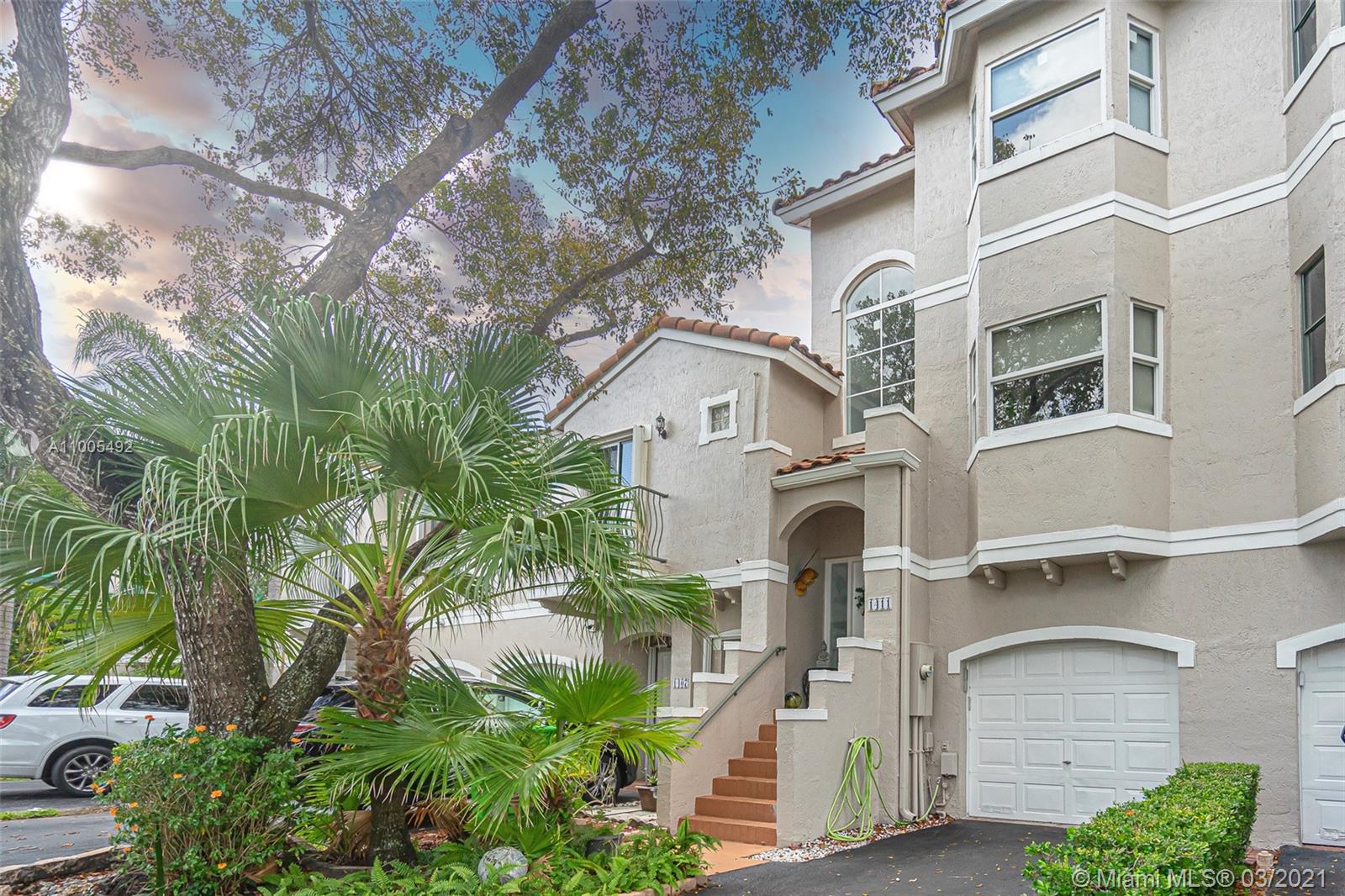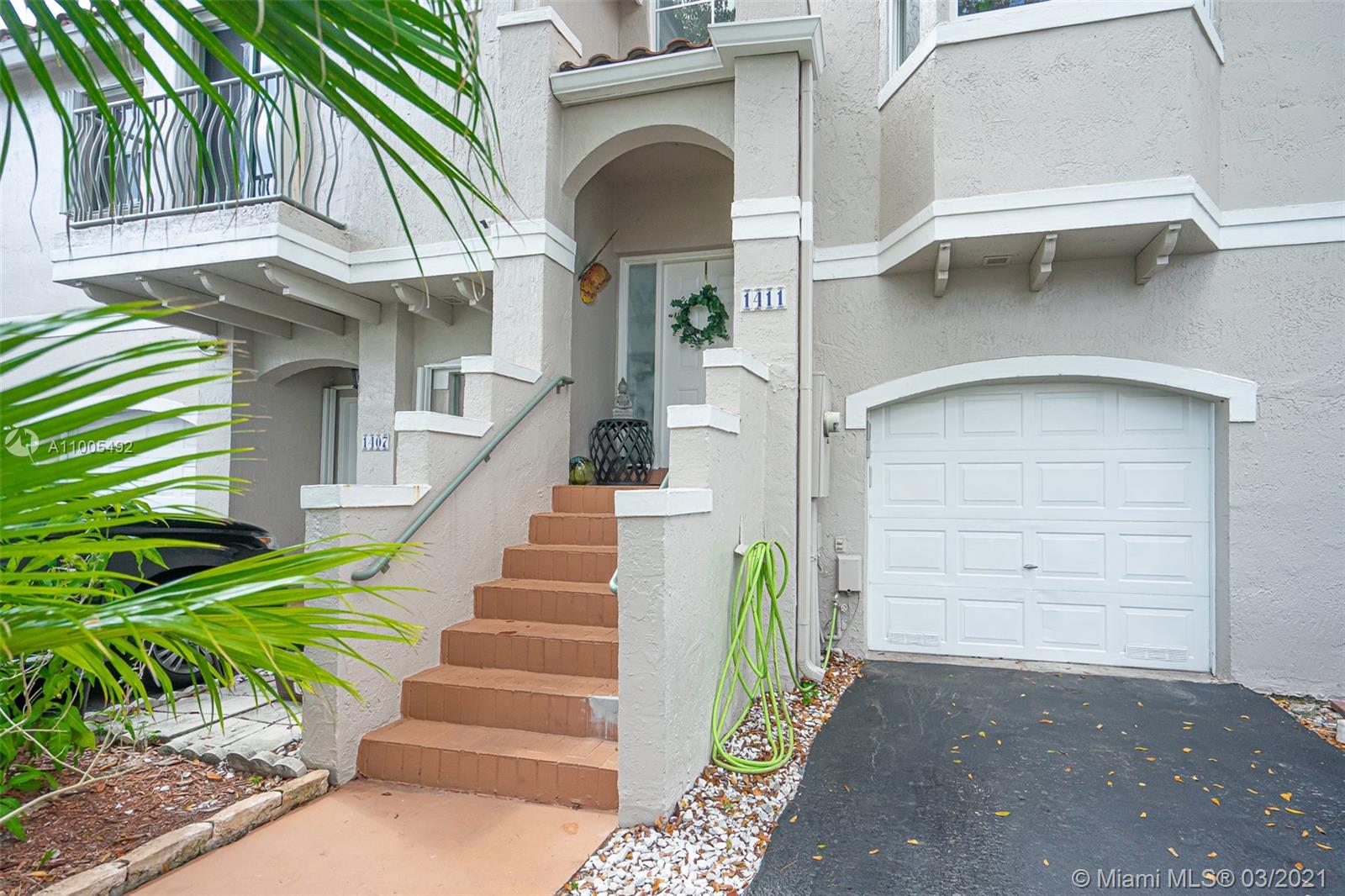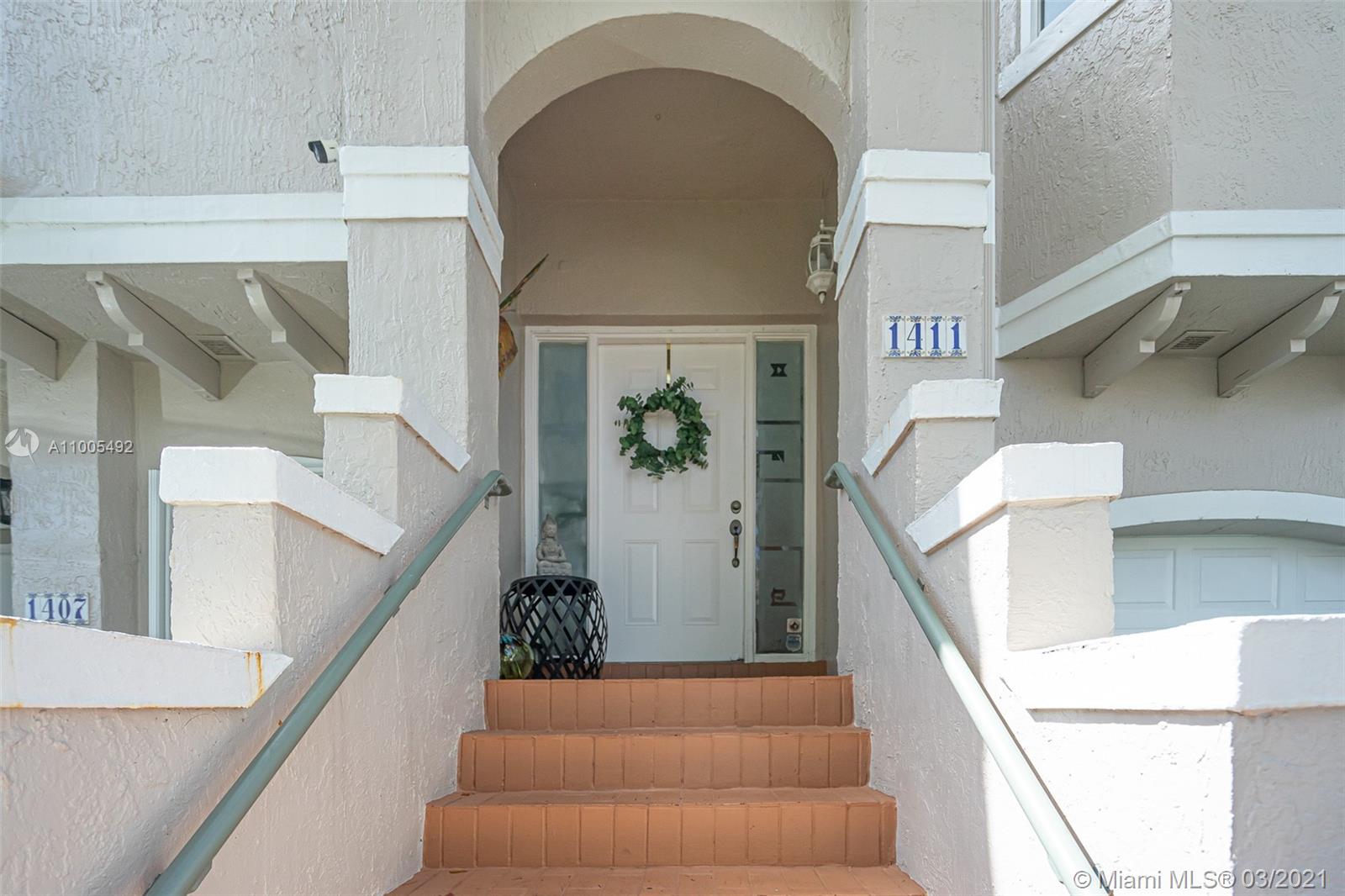For more information regarding the value of a property, please contact us for a free consultation.
Key Details
Sold Price $338,000
Property Type Townhouse
Sub Type Townhouse
Listing Status Sold
Purchase Type For Sale
Square Footage 1,812 sqft
Price per Sqft $186
Subdivision Savannah P U D Plat 3
MLS Listing ID A11005492
Sold Date 04/30/21
Style Split-Level,Tri-Level
Bedrooms 3
Full Baths 2
Half Baths 1
Construction Status Resale
HOA Fees $84/mo
HOA Y/N Yes
Year Built 1994
Annual Tax Amount $5,517
Tax Year 2020
Contingent Pending Inspections
Property Description
Beautiful townhouse with 3 bedroom, 2.5 bathrooms and a loft. The loft can be converted into a 4th bedroom. This charming home is tri-level with a spacious open floor-plan. You will enter the master bedroom on the 1st level through French styled doors ensuite with a walk-in closet. Enjoy spectacular sunrises and sunsets from the private master bedroom patio and the family room balcony! The home features several updates, including BRAND NEW impact windows and impact sliding glass doors as well as a new garage door for full hurricane protection! Electric water heater, washer & dryer purchased in 2019, appliances in the kitchen purchased 2017. The popcorn was removed in the living and dining room. Both full bathrooms have been updated.
Location
State FL
County Broward County
Community Savannah P U D Plat 3
Area 3860
Direction Driving Directions: From Sunrise Blvd so south on NW 128th Drive (Residences Of Sawgrass Mills). Make a left onto Silver Palm Blvd and make the first right into Allegro NW 126th Way. Follow to NW 1360 NW 126 Ave on the right.
Interior
Interior Features Breakfast Bar, Second Floor Entry, Living/Dining Room, Main Level Master, Main Living Area Entry Level
Heating Central
Cooling Central Air, Ceiling Fan(s)
Flooring Wood
Furnishings Unfurnished
Appliance Dryer, Dishwasher, Electric Range, Microwave, Refrigerator, Washer
Laundry In Garage
Exterior
Exterior Feature Awning(s), Balcony, Patio
Parking Features Attached
Garage Spaces 1.0
Pool Association
Amenities Available Playground, Pool
View Y/N No
View None
Porch Balcony, Open, Patio
Garage Yes
Building
Architectural Style Split-Level, Tri-Level
Level or Stories Multi/Split
Structure Type Block
Construction Status Resale
Schools
Elementary Schools Sawgrass
Middle Schools Bair
High Schools Plantation High
Others
Pets Allowed Conditional, Yes
HOA Fee Include Common Areas,Maintenance Grounds
Senior Community No
Tax ID 494035110276
Acceptable Financing Cash, Conventional, FHA, VA Loan
Listing Terms Cash, Conventional, FHA, VA Loan
Financing FHA
Pets Allowed Conditional, Yes
Read Less Info
Want to know what your home might be worth? Contact us for a FREE valuation!

Our team is ready to help you sell your home for the highest possible price ASAP
Bought with Coldwell Banker Realty



