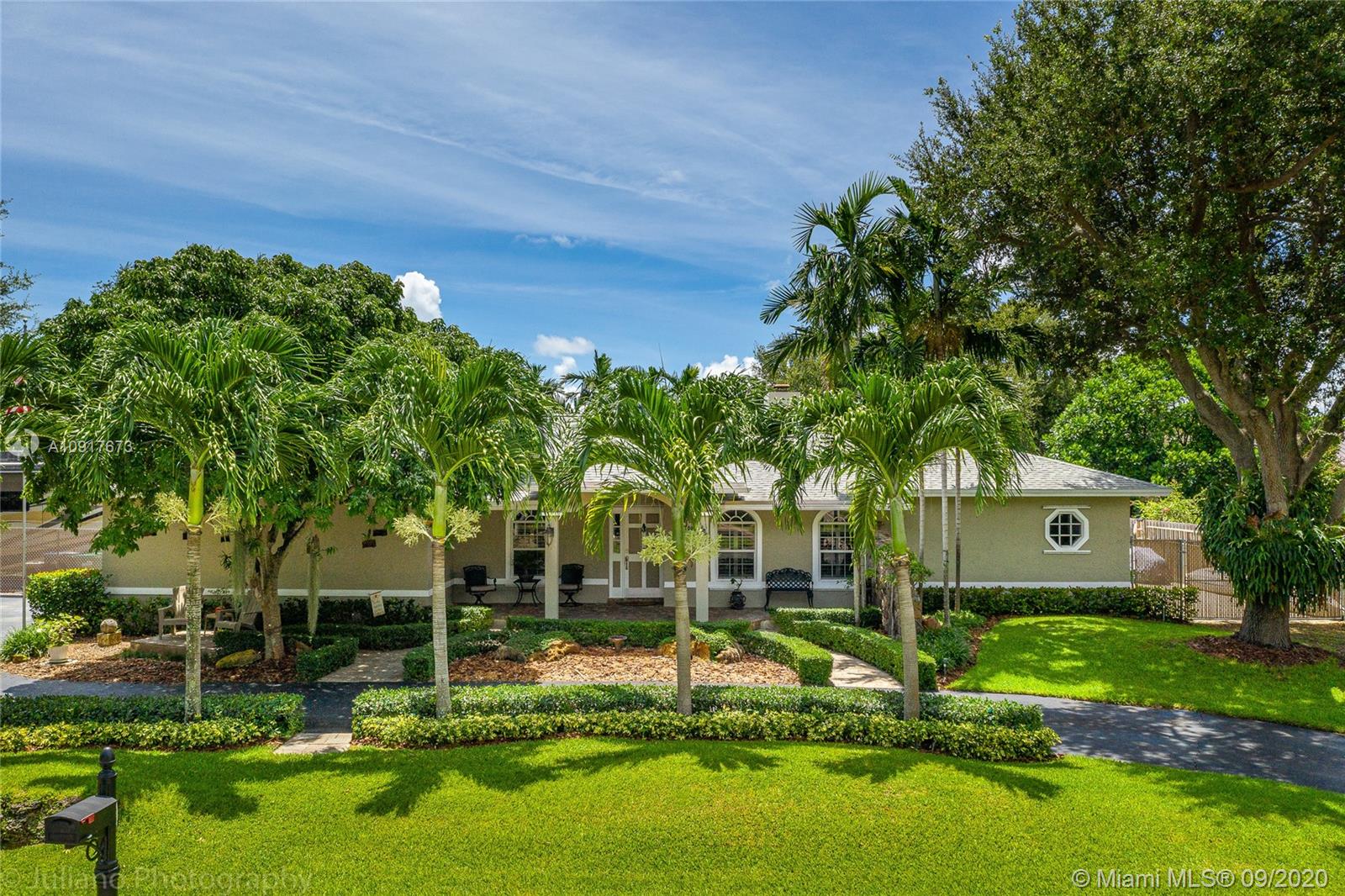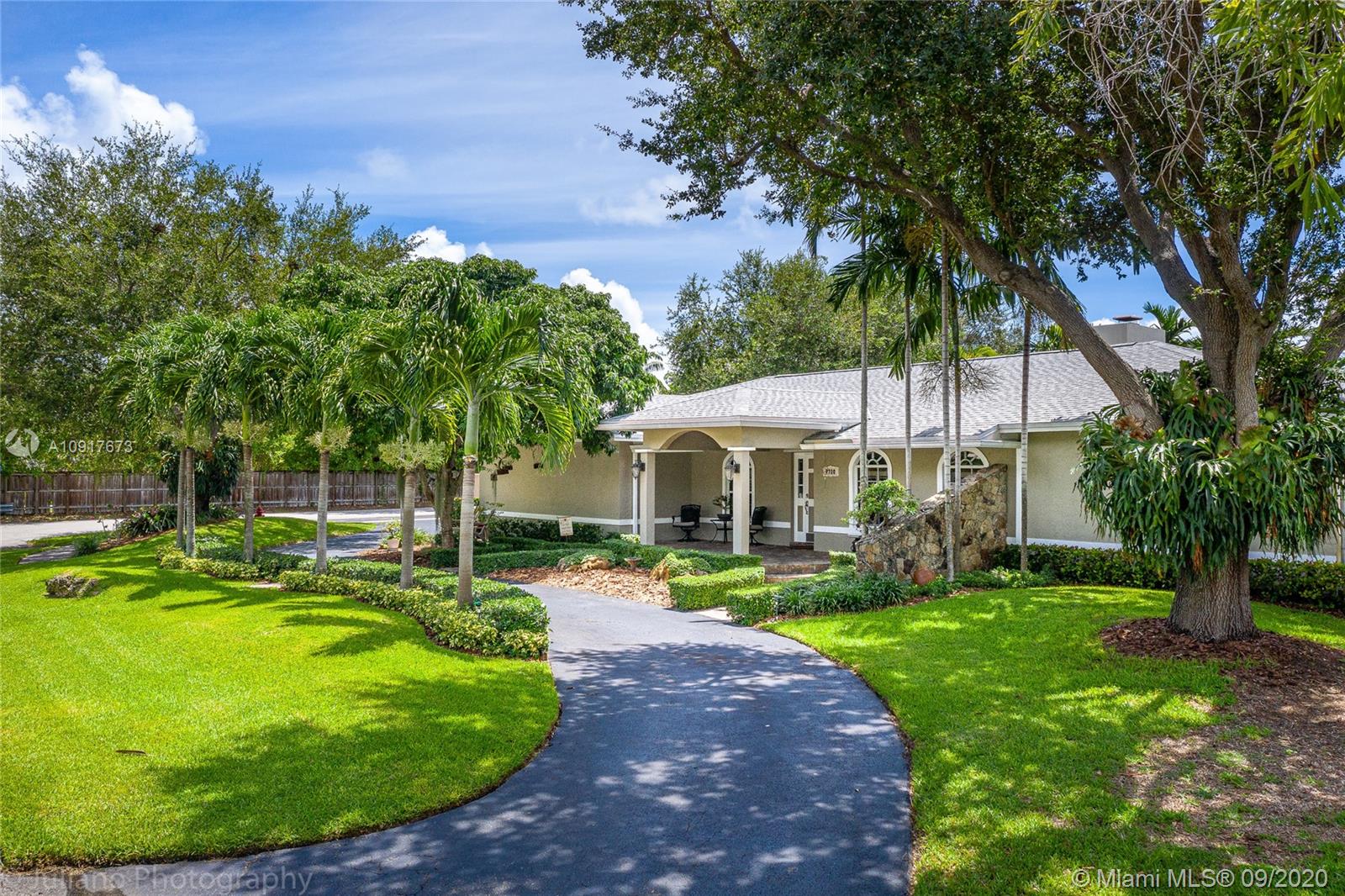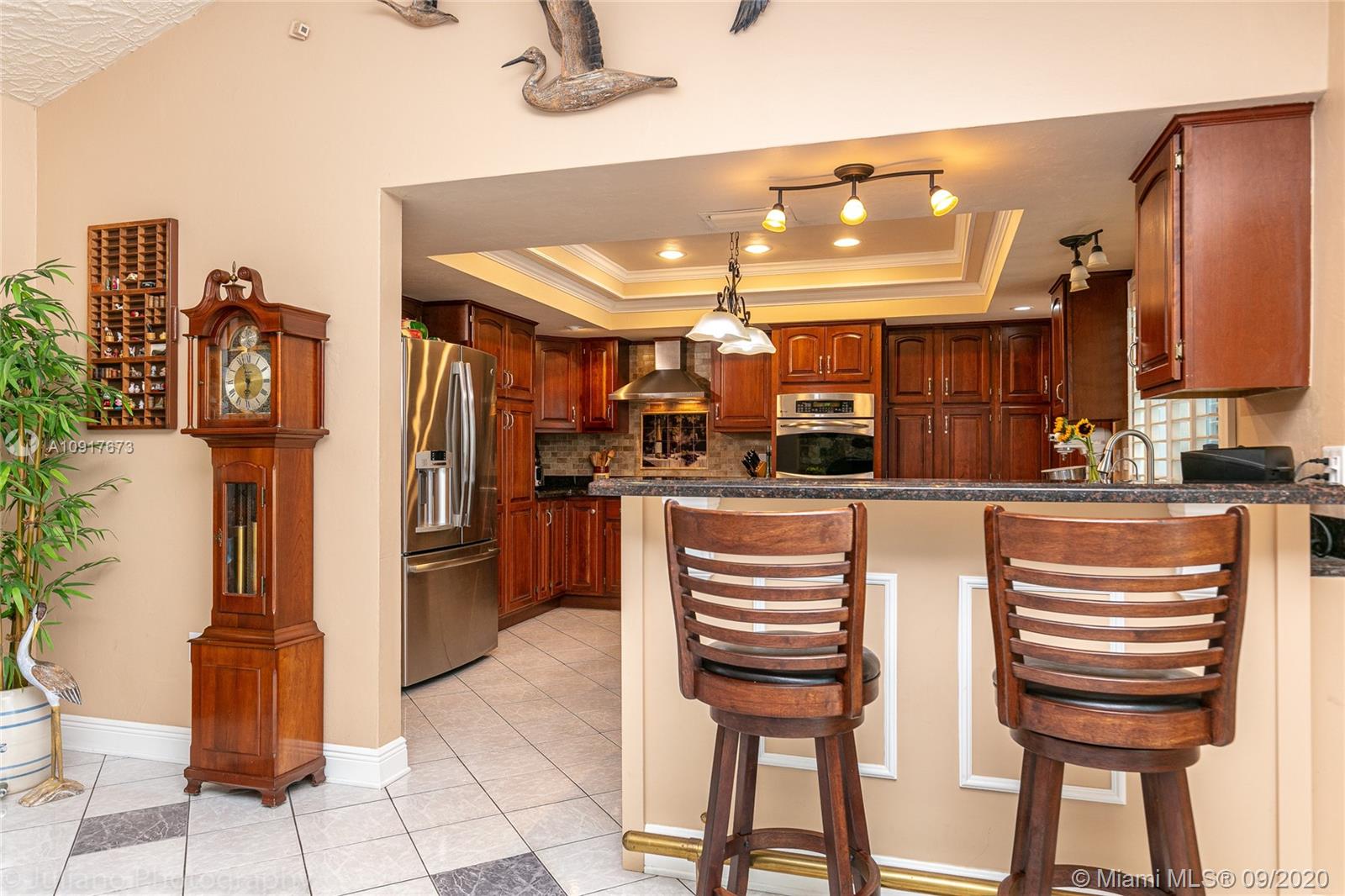For more information regarding the value of a property, please contact us for a free consultation.
Key Details
Sold Price $750,000
Property Type Single Family Home
Sub Type Single Family Residence
Listing Status Sold
Purchase Type For Sale
Square Footage 3,466 sqft
Price per Sqft $216
Subdivision Cape Cutler Estates
MLS Listing ID A10917673
Sold Date 12/31/20
Style Detached,One Story
Bedrooms 4
Full Baths 3
Construction Status Resale
HOA Fees $20/ann
HOA Y/N Yes
Year Built 1977
Annual Tax Amount $5,288
Tax Year 2019
Contingent Pending Inspections
Lot Size 0.355 Acres
Property Description
BACK ON THE MARKET! Located in highly sought-after Cape Cutler Subdivision at the end of quiet no thru street, this immaculately maintained home creates a sense of Resort Style Florida Living with spacious covered screen enclosed pool patio. Beautifully landscaped ½ acre corner lot with mature trees, low voltage lighting, Koi Pond & Serenity Deck. This turnkey 4/3 split floor plan is great for entertaining at Pub Style Bar, upgraded granite countertop kitchen & baths, 2 Fireplaces, crown molding, tile & wood floors, impact sliding doors to patio, 400 Sq Ft gym, indoor laundry, saltwater pool chlorinator, new roof 2016, new septic 2020. Boat & RV parking, Golf Cart Community, ideally located near A+ Public & Private Schools, Public boat & kayak ramps, parks, restaurants, shopping & more.
Location
State FL
County Miami-dade County
Community Cape Cutler Estates
Area 50
Interior
Interior Features Breakfast Bar, Built-in Features, Breakfast Area, Dining Area, Separate/Formal Dining Room, Fireplace, Kitchen Island, Main Level Master, Sitting Area in Master, Split Bedrooms, Vaulted Ceiling(s), Bar, Walk-In Closet(s)
Heating Central, Electric
Cooling Central Air, Electric
Flooring Tile, Wood
Fireplaces Type Decorative
Fireplace Yes
Window Features Impact Glass
Appliance Dryer, Dishwasher, Electric Water Heater, Disposal, Microwave, Refrigerator, Washer
Laundry Laundry Tub
Exterior
Exterior Feature Security/High Impact Doors, Lighting, Patio, Storm/Security Shutters
Garage Attached
Garage Spaces 2.0
Pool Gunite, In Ground, Pool, Screen Enclosure
Community Features Home Owners Association, Tennis Court(s)
Utilities Available Cable Available, Underground Utilities
Waterfront No
View Garden, Pool
Roof Type Shingle
Street Surface Paved
Porch Patio
Parking Type Attached, Circular Driveway, Driveway, Garage, RV Access/Parking, Garage Door Opener
Garage Yes
Building
Lot Description 1/4 to 1/2 Acre Lot, Sprinkler System
Faces North
Story 1
Sewer Septic Tank
Water Public
Architectural Style Detached, One Story
Structure Type Block
Construction Status Resale
Others
Pets Allowed No Pet Restrictions, Yes
Senior Community No
Tax ID 33-50-34-023-0600
Acceptable Financing Conventional
Listing Terms Conventional
Financing VA
Special Listing Condition Listed As-Is
Pets Description No Pet Restrictions, Yes
Read Less Info
Want to know what your home might be worth? Contact us for a FREE valuation!

Our team is ready to help you sell your home for the highest possible price ASAP
Bought with Keller Williams Realty Premier Properties



