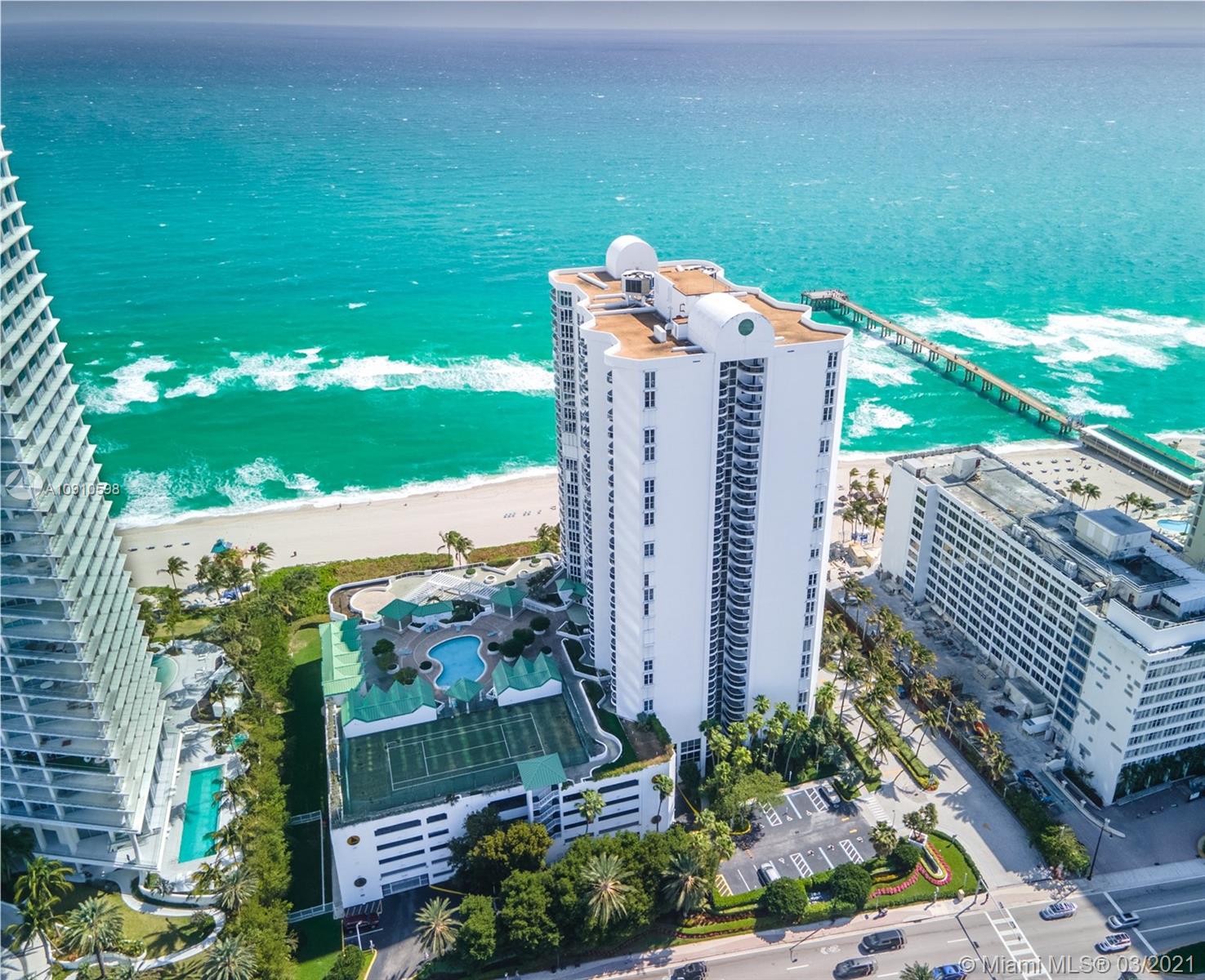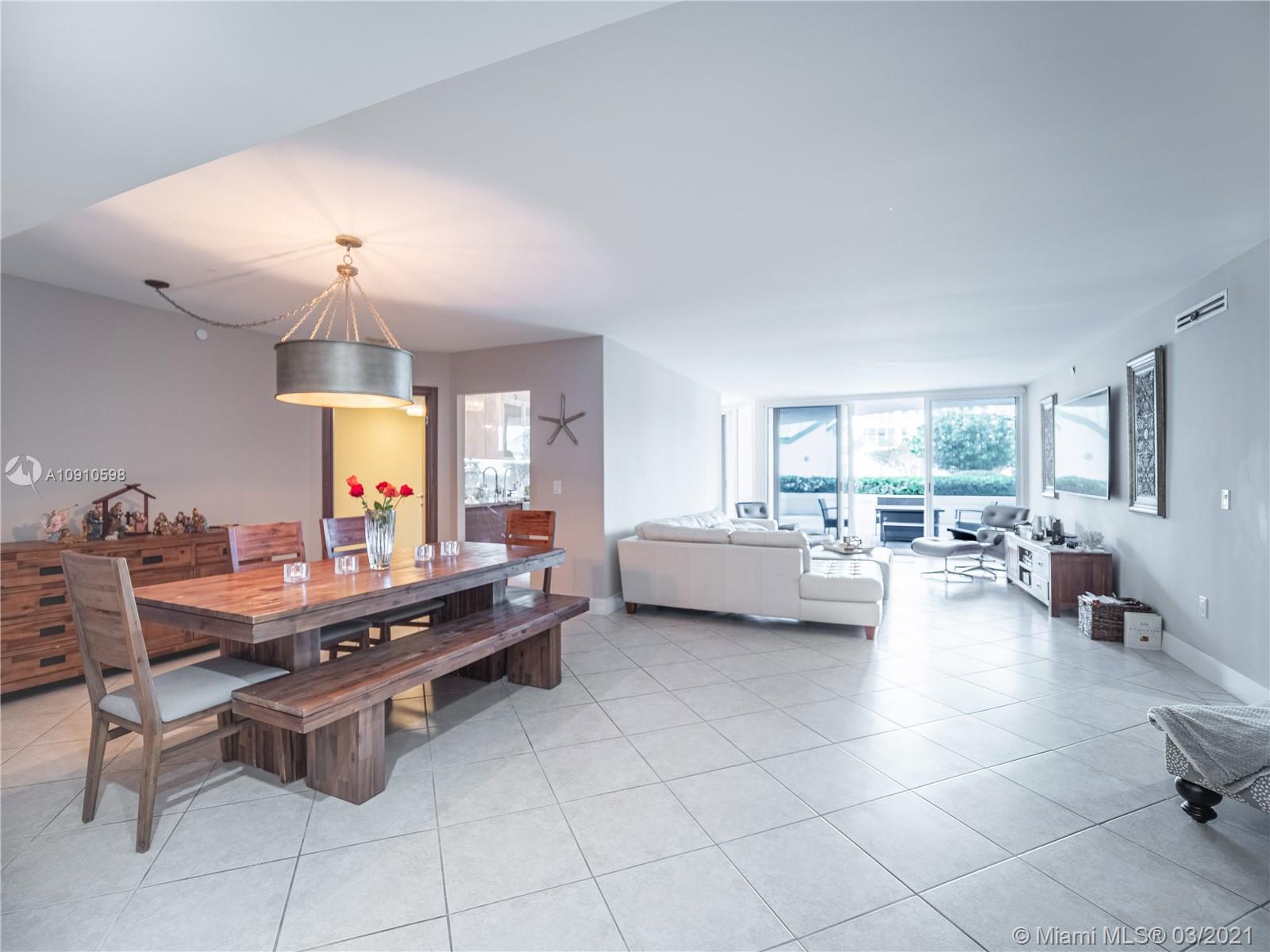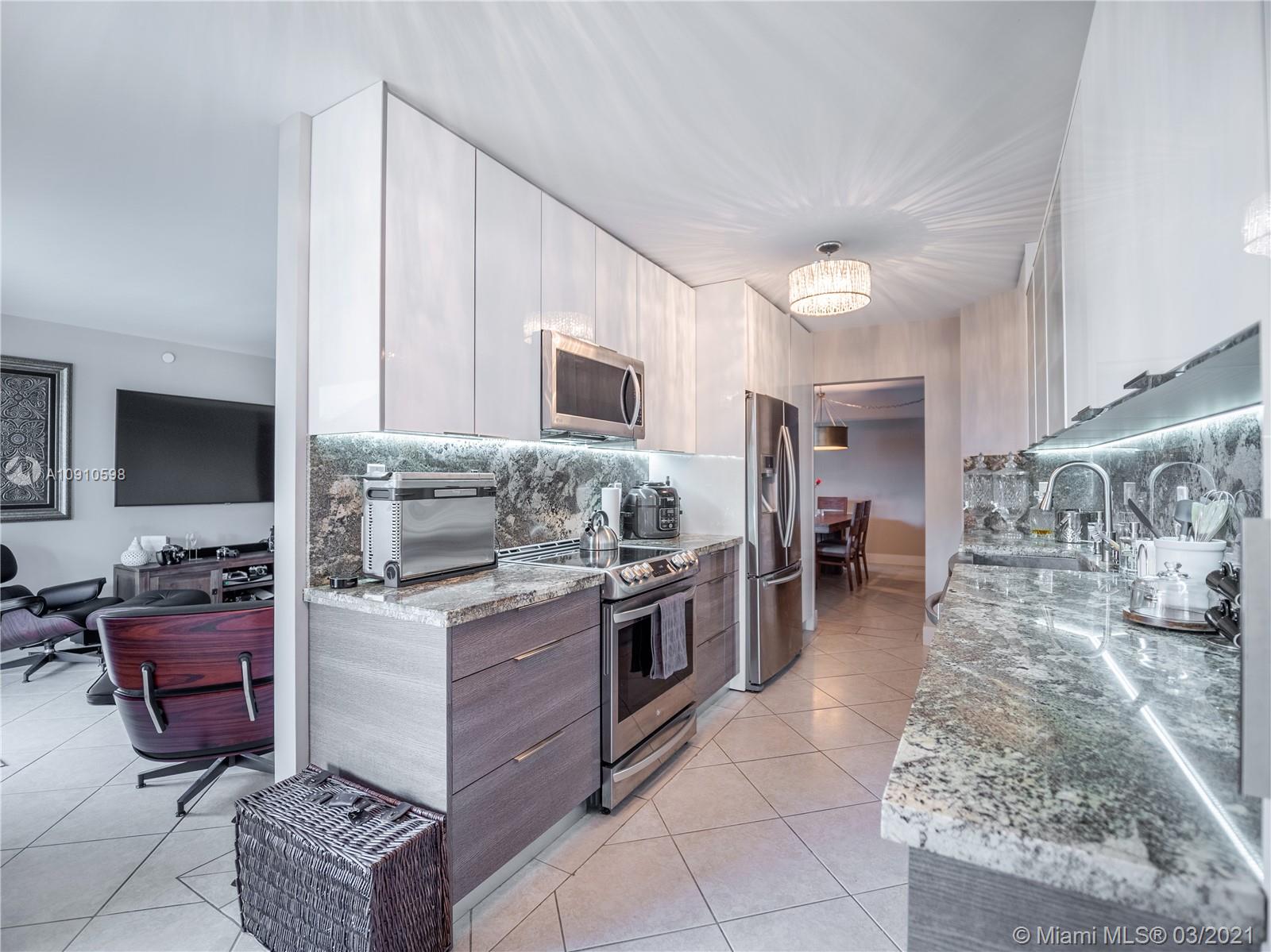For more information regarding the value of a property, please contact us for a free consultation.
Key Details
Sold Price $845,000
Property Type Condo
Sub Type Condominium
Listing Status Sold
Purchase Type For Sale
Square Footage 1,820 sqft
Price per Sqft $464
Subdivision Sands Pointe Ocean Beach
MLS Listing ID A10910598
Sold Date 06/07/21
Style High Rise
Bedrooms 3
Full Baths 2
Construction Status New Construction
HOA Y/N Yes
Year Built 1996
Annual Tax Amount $9,018
Tax Year 2020
Property Description
COMPLETELY REMODELED Unit: 3 bedrooms (Convert: Office/ Den/ Bedroom) & 2-Baths split-floor plan,
TWO (2) Assigned Parking Spaces ($10 K)
One (1) Storage Bin
NEW BATHS (Tile flooring, Glass doors, Vanities, High-End Fixtures & Waterfall showers)
NEW KITCHEN (Appliances, lights)
BEDROOM (Custom Closet)
NEW UNIT CEILINGS
NEW lighting & NEW FIRE-Sprinklers
NEW HURRICANE IMPACT DOORS & WINDOWS (NO MORE DIFFICULT, LOUD, ANNOYING SHUTTERS LEAVING YOU IN THE DARK)
Over-sized PATIO for PRIVATE Tranquility.
LUXURY building w/ DAILY BEACH SERVICES (Beach Chairs & Umbrellas)
* State-of-the-art GYM, Aerobics Room
* Steam room, Sauna, Card Room & Party Room.
Buildings offers BASIC CABLE (FREE Russian & Spanish TV)
Location
State FL
County Miami-dade County
Community Sands Pointe Ocean Beach
Area 22
Interior
Interior Features Convertible Bedroom, Closet Cabinetry, Dining Area, Separate/Formal Dining Room, Eat-in Kitchen, Kitchen/Dining Combo, Main Level Master, Split Bedrooms, Walk-In Closet(s)
Heating Electric
Cooling Central Air
Flooring Marble, Tile
Window Features Impact Glass
Appliance Dishwasher, Electric Range, Refrigerator, Self Cleaning Oven
Exterior
Exterior Feature Security/High Impact Doors
Garage Attached
Garage Spaces 2.0
Pool Association
Utilities Available Cable Available
Amenities Available Business Center, Clubhouse, Fitness Center, Pool, Tennis Court(s)
Waterfront Yes
Waterfront Description Ocean Access,Ocean Front
View Y/N Yes
View Ocean, Pool
Parking Type Attached, Garage, Two or More Spaces, Valet
Garage Yes
Building
Architectural Style High Rise
Structure Type Block
Construction Status New Construction
Schools
Elementary Schools Norman S. Edelcup K-8
Middle Schools Nautilus
High Schools Alonzo And Tracy Mourning Sr. High
Others
Pets Allowed Size Limit, Yes
HOA Fee Include All Facilities,Cable TV,Maintenance Structure
Senior Community No
Tax ID 31-22-11-061-0156
Security Features Fire Sprinkler System
Acceptable Financing Cash, Conventional, FHA
Listing Terms Cash, Conventional, FHA
Financing Conventional
Pets Description Size Limit, Yes
Read Less Info
Want to know what your home might be worth? Contact us for a FREE valuation!

Our team is ready to help you sell your home for the highest possible price ASAP
Bought with Macken Realty Inc



