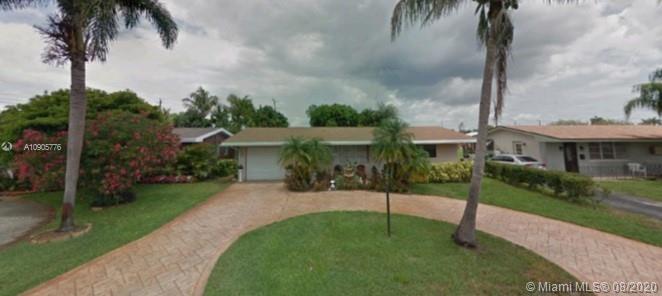For more information regarding the value of a property, please contact us for a free consultation.
Key Details
Sold Price $315,000
Property Type Single Family Home
Sub Type Single Family Residence
Listing Status Sold
Purchase Type For Sale
Square Footage 1,222 sqft
Price per Sqft $257
Subdivision Boulevard Heights Sec 9 2
MLS Listing ID A10905776
Sold Date 11/05/20
Style One Story
Bedrooms 2
Full Baths 2
Construction Status Resale
HOA Y/N No
Year Built 1968
Annual Tax Amount $1,698
Tax Year 2019
Contingent 3rd Party Approval
Lot Size 6,006 Sqft
Property Description
This home has great bones and is priced to sell! Established Pembroke Pines neighborhood on a quiet family street perfect for those who share a love of home design and remodeling....make it your own! With 1400+ sq. ft. of indoor living space, this 2 bed/2 bath home features a spacious living room and dedicated foyer, a bonus fully permitted family room, plenty of windows that stream in natural light, an eat in kitchen, pantry room, 1 car garage with stackable washer/dryer and additional refrigerator and a covered patio. The fenced back yard offers ample space for a pool and an additional covered patio area. This home also features a storage shed and a circular driveway, fruit trees, and garden views.
Location
State FL
County Broward County
Community Boulevard Heights Sec 9 2
Area 3180
Direction Located West of University Drive between Taft Street and Johnson Street ans East of Douglas Rd
Interior
Interior Features Bedroom on Main Level, Dining Area, Separate/Formal Dining Room, Entrance Foyer, Eat-in Kitchen, First Floor Entry, Living/Dining Room, Pantry, Attic
Heating Central
Cooling Central Air
Flooring Tile
Window Features Blinds,Drapes,Metal,Single Hung
Appliance Dryer, Electric Range, Freezer, Refrigerator, Washer
Laundry Washer Hookup, Dryer Hookup
Exterior
Exterior Feature Fence, Fruit Trees, Patio, Room For Pool, Storm/Security Shutters
Garage Attached
Garage Spaces 1.0
Pool None
Utilities Available Cable Available
Waterfront No
View Garden, Other
Roof Type Shingle
Street Surface Paved
Porch Patio
Parking Type Attached, Circular Driveway, Garage
Garage Yes
Building
Lot Description Sprinklers Automatic, < 1/4 Acre
Faces South
Story 1
Sewer Public Sewer
Water Public
Architectural Style One Story
Structure Type Block
Construction Status Resale
Schools
Elementary Schools Boulevard Hgts
Middle Schools Pines
High Schools Mcarthur
Others
Pets Allowed Size Limit, Yes
Senior Community No
Tax ID 514109051170
Security Features Smoke Detector(s)
Acceptable Financing Cash, Conventional, FHA, VA Loan
Listing Terms Cash, Conventional, FHA, VA Loan
Financing FHA
Pets Description Size Limit, Yes
Read Less Info
Want to know what your home might be worth? Contact us for a FREE valuation!

Our team is ready to help you sell your home for the highest possible price ASAP
Bought with The Keyes Company

