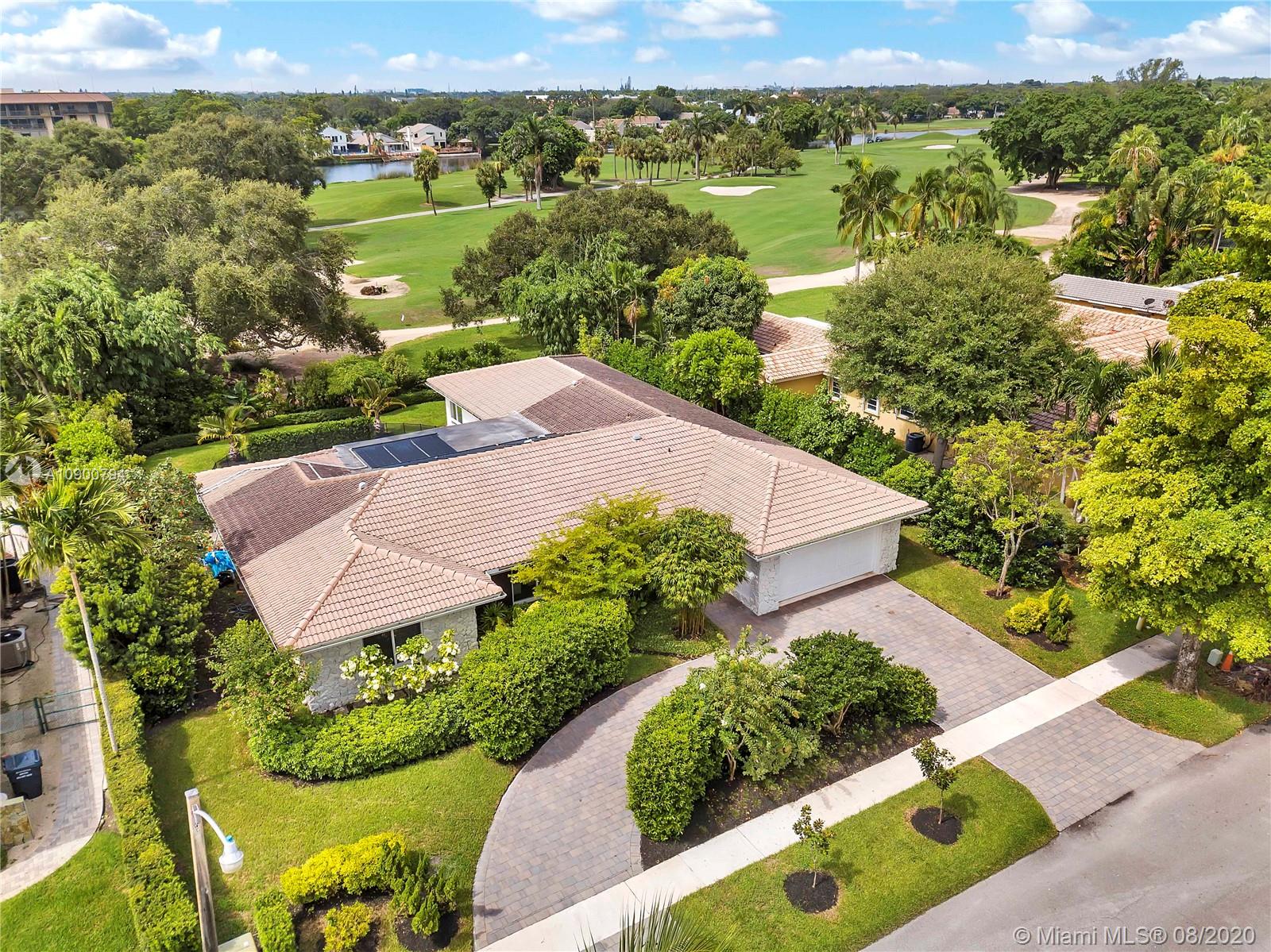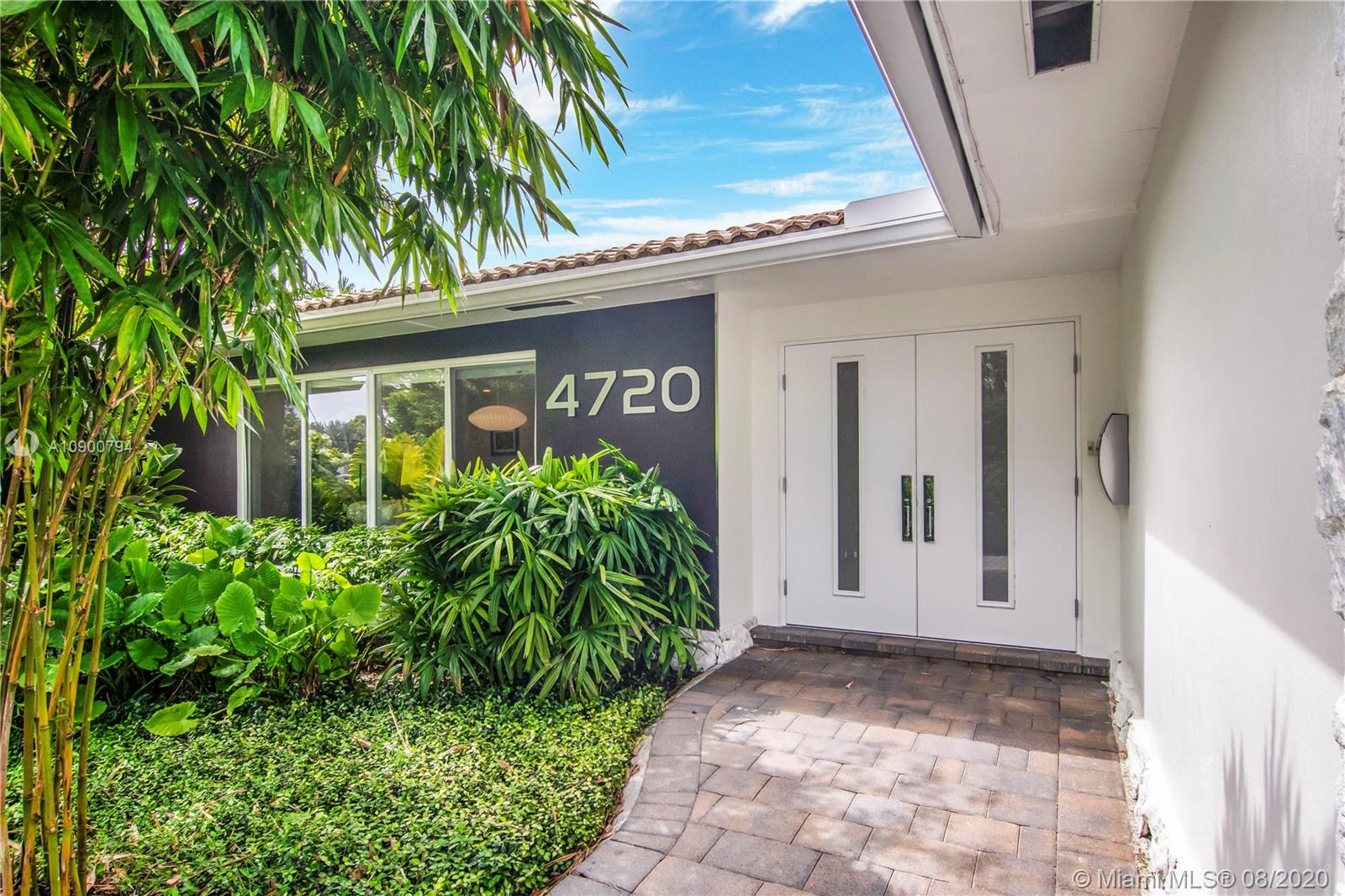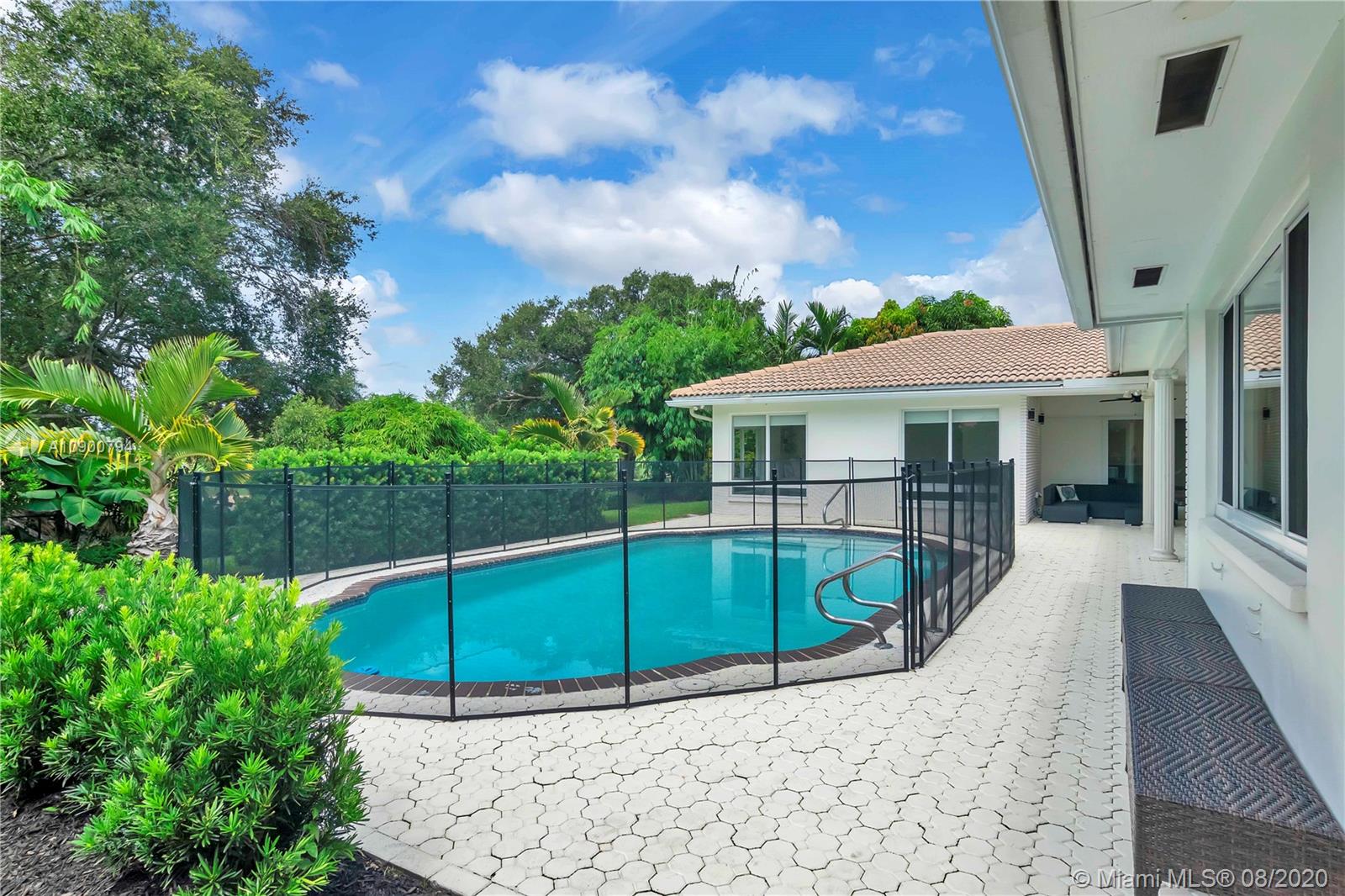For more information regarding the value of a property, please contact us for a free consultation.
Key Details
Sold Price $849,000
Property Type Single Family Home
Sub Type Single Family Residence
Listing Status Sold
Purchase Type For Sale
Square Footage 3,076 sqft
Price per Sqft $276
Subdivision Emerald Hills
MLS Listing ID A10900794
Sold Date 01/28/21
Style Detached,Ranch
Bedrooms 4
Full Baths 2
Half Baths 1
Construction Status Resale
HOA Y/N No
Year Built 1972
Annual Tax Amount $13,191
Tax Year 2019
Contingent 3rd Party Approval
Lot Size 0.321 Acres
Property Description
Fabulous Location w/ Picturesque Landscaping Views from Every Window including Views of Golf Course in the Heart of Emerald Hills~This Designer's Dream Home Features 4 BD/2.5 BA, 2 CG plus a Beautiful Pool on 1/3 Acre~Pavered Circular Drive, Dbl Door Foyer Entrance, 32"x32" Italian Porcelain Tile, Spacious Eat In Kitchen w/ Sit Down Bar Opening into Family Rm w/ a Wet Bar~Formal Dining & Living Rm~Newer Modern Window Treatments and High Impact Doors & Windows Throughout~Split Floorplan~Covered Patio leading to Pool~Tropical Paradise, Great for Entertaining! Privacy Landscaping, Fenced Backyard, Newer Dual Zone A/C units, New Ductwork and Insulation, Freshly Painted, Tented in 2016, New Pool Heated Solar Panels, New Pool Equipment, Water heater 2 Yrs. New, LED Lighting, Roof 2004, Flat 2015
Location
State FL
County Broward County
Community Emerald Hills
Area 3070
Interior
Interior Features Wet Bar, Built-in Features, Bedroom on Main Level, Dining Area, Separate/Formal Dining Room, Entrance Foyer, Eat-in Kitchen, Split Bedrooms, Bar, Walk-In Closet(s)
Heating Central, Electric
Cooling Central Air, Electric
Flooring Tile
Window Features Impact Glass
Appliance Dryer, Dishwasher, Electric Range, Electric Water Heater, Disposal, Microwave, Refrigerator, Washer
Laundry Laundry Tub
Exterior
Exterior Feature Fence, Security/High Impact Doors, Patio
Garage Attached
Garage Spaces 2.0
Pool In Ground, Pool
Community Features Golf, Golf Course Community
Utilities Available Cable Available
Waterfront No
View Golf Course, Pool
Roof Type Barrel
Porch Patio
Parking Type Attached, Circular Driveway, Garage, On Street
Garage Yes
Building
Lot Description 1/4 to 1/2 Acre Lot
Faces Northeast
Sewer Public Sewer
Water Public
Architectural Style Detached, Ranch
Structure Type Block
Construction Status Resale
Schools
Elementary Schools Stirling
Middle Schools Attucks
High Schools Hollywood Hl High
Others
Pets Allowed No Pet Restrictions, Yes
Senior Community No
Tax ID 514206084000
Acceptable Financing Cash, Conventional
Listing Terms Cash, Conventional
Financing Conventional
Pets Description No Pet Restrictions, Yes
Read Less Info
Want to know what your home might be worth? Contact us for a FREE valuation!

Our team is ready to help you sell your home for the highest possible price ASAP
Bought with Grand Realty of America, Corp.



