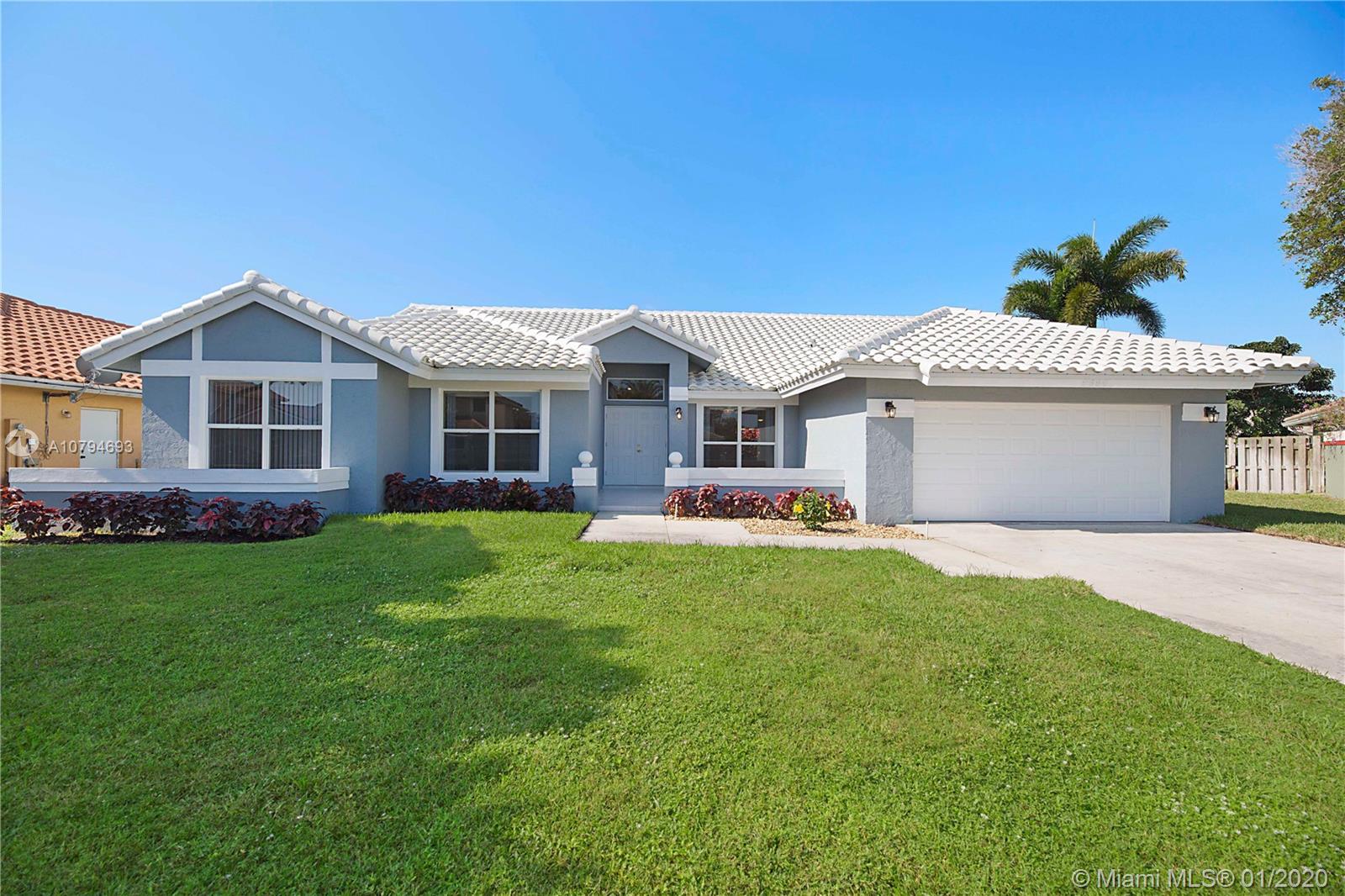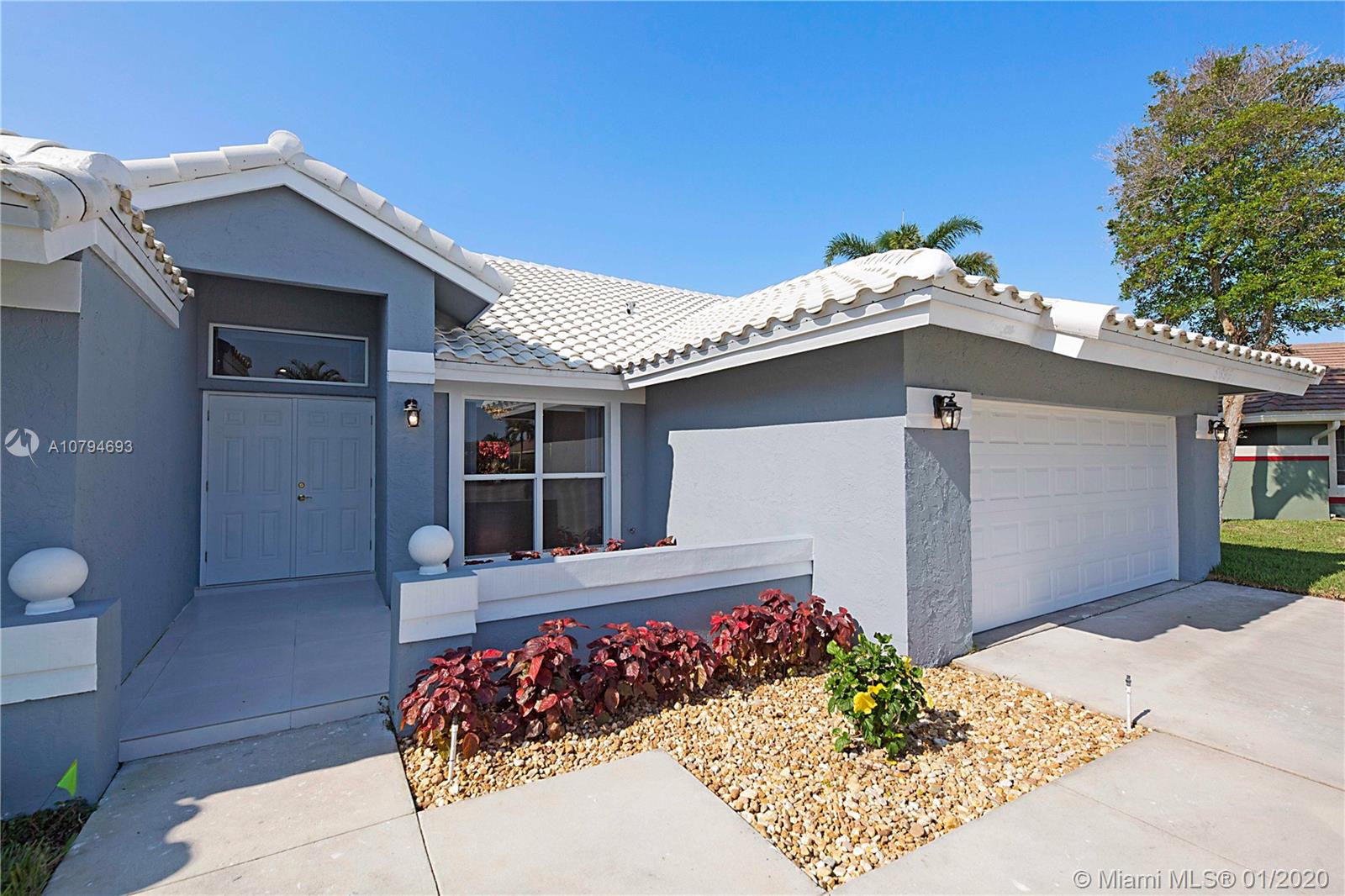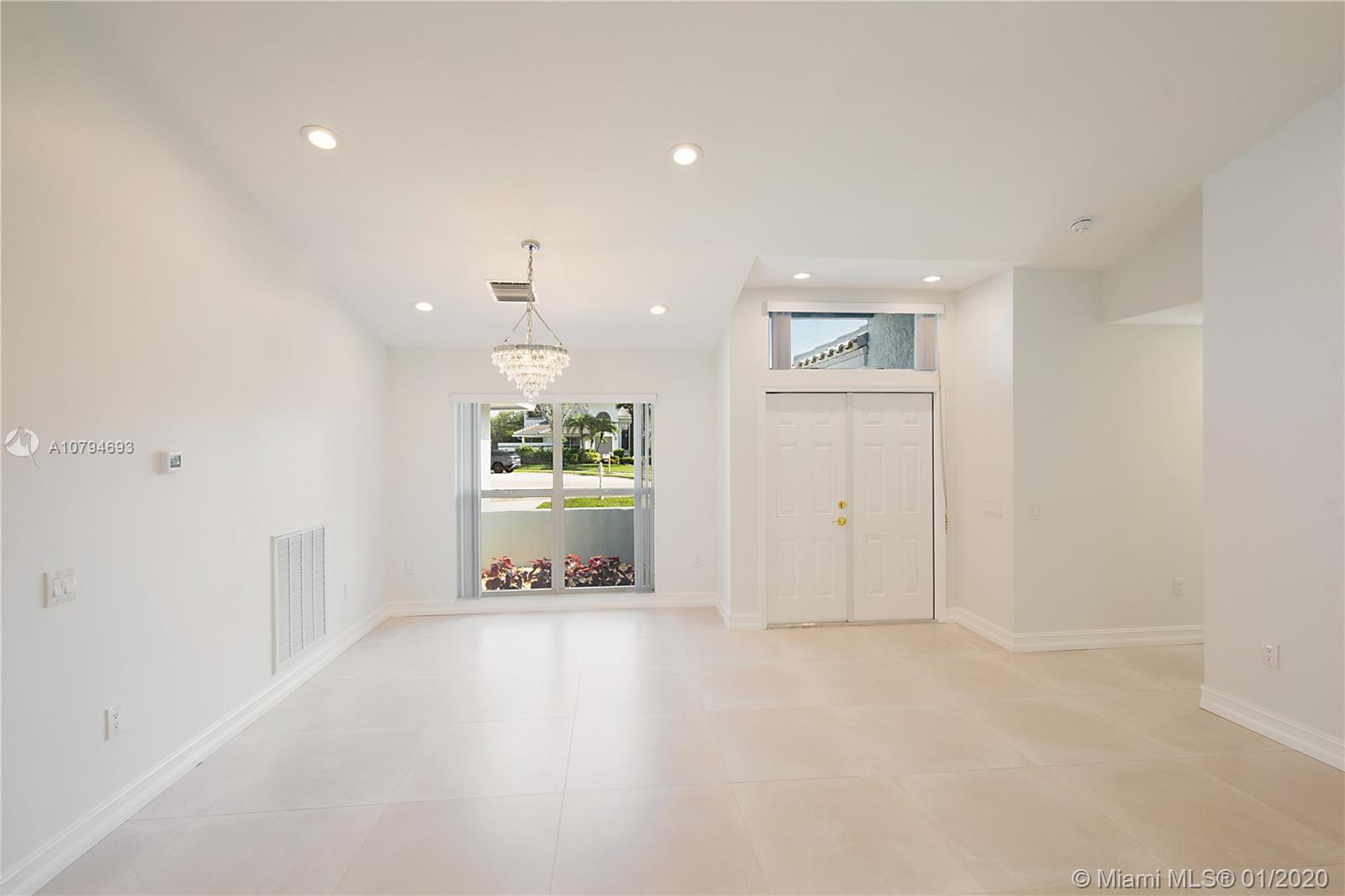For more information regarding the value of a property, please contact us for a free consultation.
Key Details
Sold Price $452,500
Property Type Single Family Home
Sub Type Single Family Residence
Listing Status Sold
Purchase Type For Sale
Square Footage 2,599 sqft
Price per Sqft $174
Subdivision Boca Bay
MLS Listing ID A10794693
Sold Date 07/13/20
Style Detached,One Story
Bedrooms 3
Full Baths 2
Half Baths 1
Construction Status Resale
HOA Fees $83/qua
HOA Y/N Yes
Year Built 1988
Annual Tax Amount $5,999
Tax Year 2019
Contingent 3rd Party Approval
Lot Size 7,597 Sqft
Property Description
Incredible opportunity to own a 3/2.5 home that was expanded to 2,599 sqft under air & completely remodeled w/ highend finishes. Once you enter the double doors your greeted by the vaulted ceilings & huge open concept floor plan, everything inside & out is brand new. Large modern square tile floors line the living areas, LED recessed lights throughout. The open white kitchen has a large island w/ gorgeous granite countertops & marble backsplash overlooking your main living area! Brand new stainless steel appliances, A/C, WH and huge interior laundry room w/ new washer & dryer. BRAND NEW ROOF, Impact glass & impact french doors throughout. On Cul-de-sac. All work done w/permits. This desired community of Boca Bay is within walking distance to shops, restaurants & more! Video tour available
Location
State FL
County Palm Beach County
Community Boca Bay
Area 4760
Direction GLADES WEST TOWARDS 441, ENTER THE COMMUNITY FROM THE MAIN ENTRANCE OFF 95TH AVE S. THEN LEFT INTO COMMUNITY ON EAST LAKE CT, LEFT ON EAST LAKE DR AND FOLLOW ROUND TO W LAKE DR AND HOUSE IS ON THE LEFT ON THE CUL DE SAC.
Interior
Interior Features Bedroom on Main Level, Breakfast Area, Eat-in Kitchen, French Door(s)/Atrium Door(s), First Floor Entry, Living/Dining Room, Main Level Master, Split Bedrooms, Vaulted Ceiling(s), Walk-In Closet(s), Attic
Heating Central, Electric
Cooling Central Air, Ceiling Fan(s)
Flooring Tile, Wood
Furnishings Unfurnished
Window Features Blinds,Impact Glass
Appliance Dryer, Dishwasher, Electric Range, Disposal, Microwave, Refrigerator, Washer
Exterior
Exterior Feature Fence, Lighting
Parking Features Attached
Garage Spaces 2.0
Pool None
Community Features Home Owners Association
Utilities Available Cable Available
View Garden
Roof Type Barrel
Handicap Access Accessible Doors, Wheelchair Access
Garage Yes
Building
Lot Description Sprinkler System, < 1/4 Acre
Faces East
Story 1
Sewer Public Sewer
Water Public
Architectural Style Detached, One Story
Structure Type Block
Construction Status Resale
Others
Pets Allowed Size Limit, Yes
HOA Fee Include Common Areas,Cable TV,Maintenance Structure
Senior Community No
Tax ID 00424718050020310
Security Features Smoke Detector(s)
Acceptable Financing Cash, Conventional, FHA, VA Loan
Listing Terms Cash, Conventional, FHA, VA Loan
Financing Conventional
Special Listing Condition Listed As-Is
Pets Allowed Size Limit, Yes
Read Less Info
Want to know what your home might be worth? Contact us for a FREE valuation!

Our team is ready to help you sell your home for the highest possible price ASAP
Bought with Highlight Realty Corp/LW



