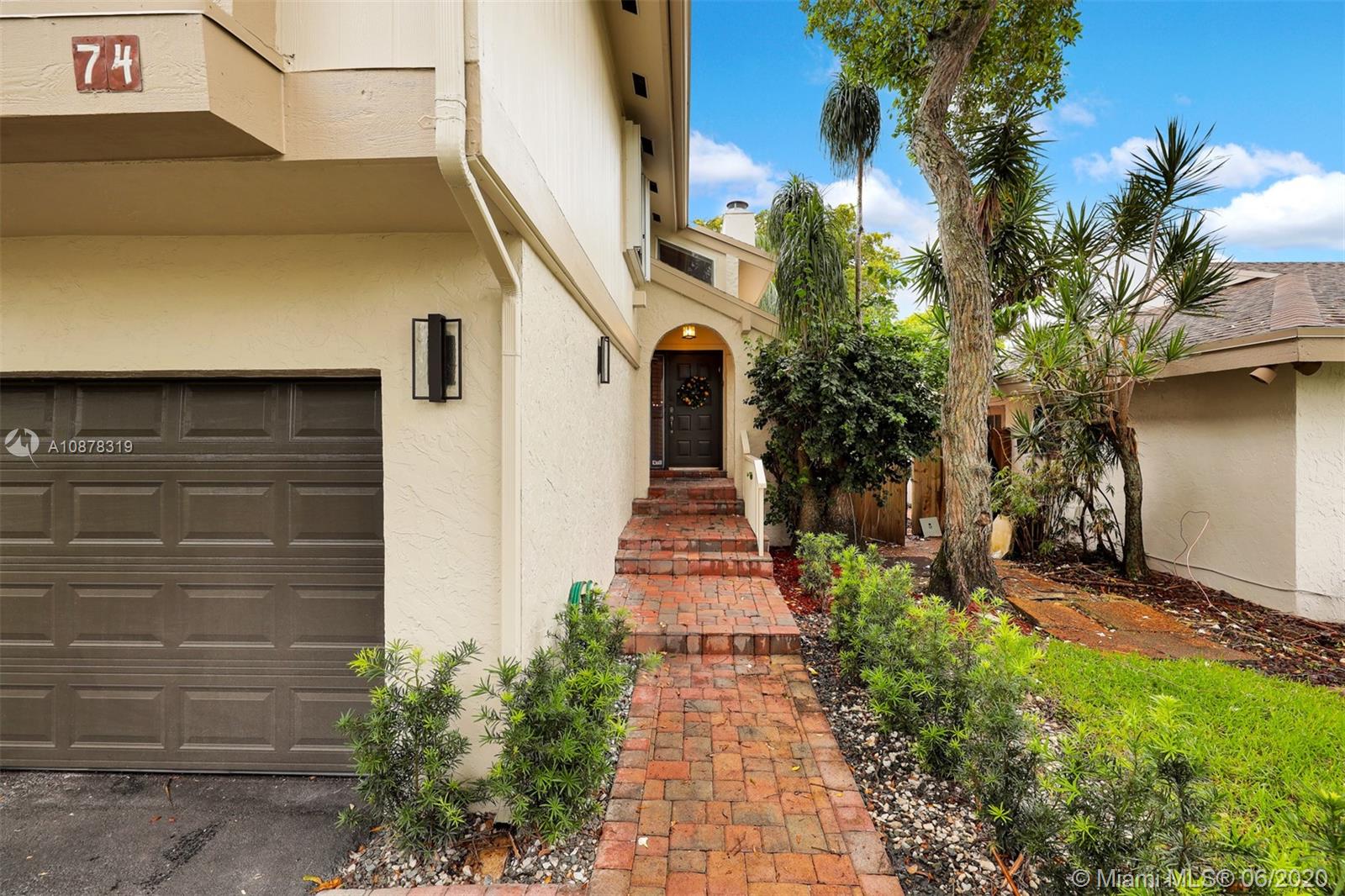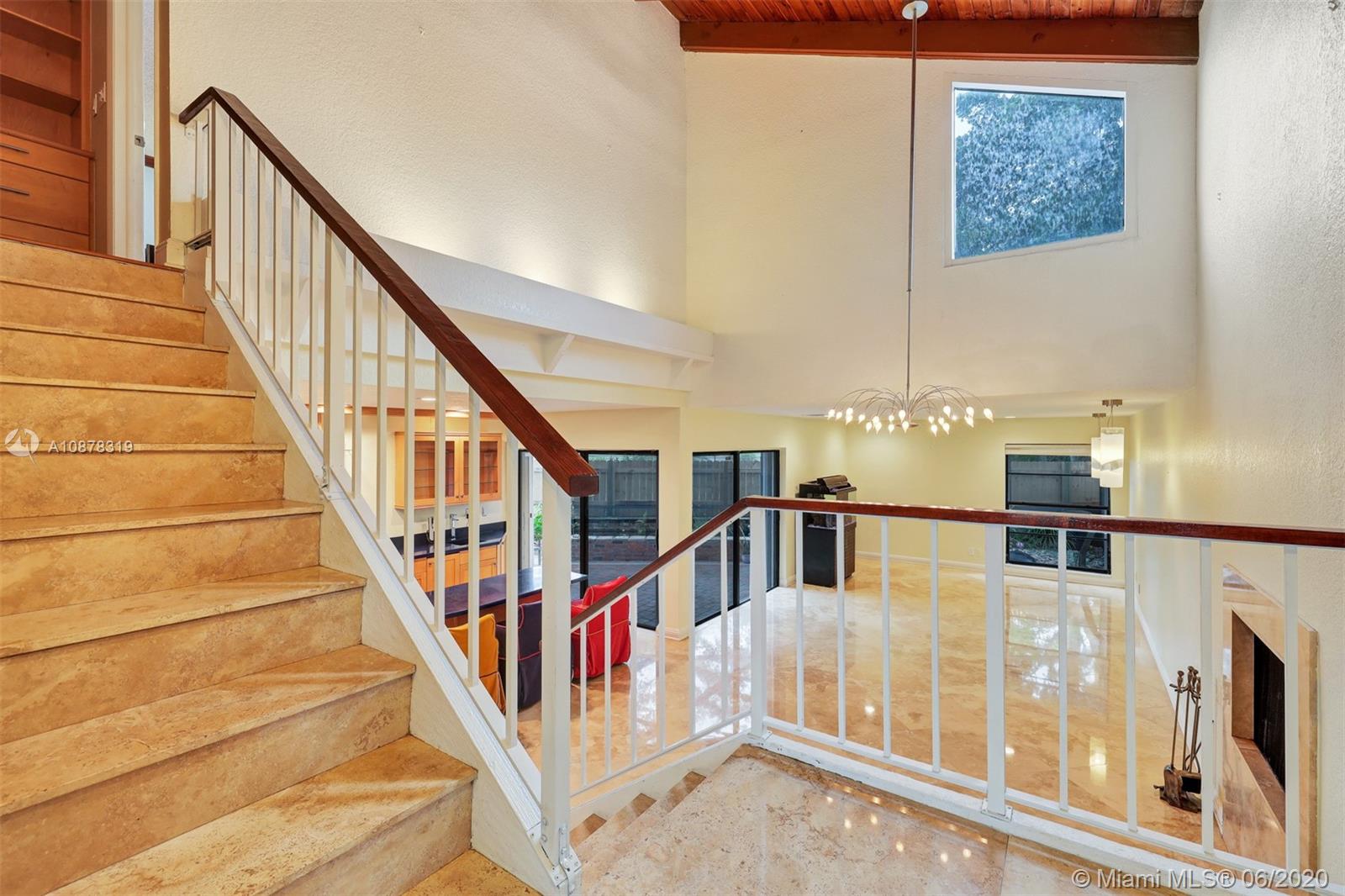For more information regarding the value of a property, please contact us for a free consultation.
Key Details
Sold Price $460,000
Property Type Single Family Home
Sub Type Single Family Residence
Listing Status Sold
Purchase Type For Sale
Square Footage 2,420 sqft
Price per Sqft $190
Subdivision Greens Of Emerald Hills P
MLS Listing ID A10878319
Sold Date 08/03/20
Style Detached,Two Story
Bedrooms 3
Full Baths 2
Half Baths 1
Construction Status Resale
HOA Fees $489/mo
HOA Y/N Yes
Year Built 1979
Annual Tax Amount $3,669
Tax Year 2019
Contingent No Contingencies
Property Description
ENTERTAINER’S DELIGHT - Lovingly remodeled, Living/Great room w/wet bar topped w/striking Blue Silestone counter top, WARM marble floors, fireplace, GORGEOUS kit w/ MASSIVE storage, STUNNING WHITE SHAKER cabinets, ABSOLUTE BLACK GRANITE counters, large prep Island for casual dining open to cozy family rm & 2 patios w/ KOI POND, BLACK BOTTOM POOL & HOT TUB. Upstairs has 3 spacious bedrms & BONUS LOFT, easily a 4th bedrm w/ beautiful library wall; bed 2 includes an office system w/ hideaway bed. Primary bedrm has unique platform bed, His & Her Closets, ZEN MASTER BATH w/black pebble Steam Shower, raw edge black granite vessel sinks perched atop Artist Crafted Rare Wood Pedestals, black slate floor. Gated community close to Hard Rock, Beach, Nova, EZ commute anywhere. HOA includes insurance.
Location
State FL
County Broward County
Community Greens Of Emerald Hills P
Area 3070
Direction CAREFUL! GPS will take you to the 56th Ave entrance which is for RESIDENTS OR EXIT ONLY. Please enter The Greens of Emerald Hills from 46th ave between Sheridan St and Stirling Rd - go to Saint Andrews Rd & 46th Ave and onto St Andrews to the Entrance.
Interior
Interior Features Built-in Features, Convertible Bedroom, Eat-in Kitchen, Family/Dining Room, Fireplace, Living/Dining Room, Upper Level Master, Vaulted Ceiling(s), Bar, Walk-In Closet(s), Loft
Heating Central
Cooling Central Air, Ceiling Fan(s), Electric
Flooring Marble, Wood
Fireplace Yes
Window Features Blinds,Plantation Shutters
Appliance Dryer, Dishwasher, Electric Range, Electric Water Heater, Disposal, Microwave, Refrigerator, Washer
Laundry In Garage
Exterior
Exterior Feature Balcony, Enclosed Porch, Fence, Lighting, Patio, Storm/Security Shutters
Garage Attached
Garage Spaces 2.0
Pool In Ground, Pool
Community Features Golf, Golf Course Community, Gated
Utilities Available Cable Available
Waterfront No
View Golf Course
Roof Type Shingle
Porch Balcony, Open, Patio, Porch, Screened
Parking Type Attached, Driveway, Garage, Garage Door Opener
Garage Yes
Building
Lot Description Sprinklers Automatic, < 1/4 Acre
Faces North
Story 2
Sewer Public Sewer
Water Public
Architectural Style Detached, Two Story
Level or Stories Two
Additional Building Greenhouse
Structure Type Other
Construction Status Resale
Others
Pets Allowed Conditional, Yes
HOA Fee Include Cable TV,Insurance
Senior Community No
Tax ID 514206BD0160
Security Features Security Gate,Gated Community
Acceptable Financing Cash, Conventional
Listing Terms Cash, Conventional
Financing Conventional
Pets Description Conditional, Yes
Read Less Info
Want to know what your home might be worth? Contact us for a FREE valuation!

Our team is ready to help you sell your home for the highest possible price ASAP
Bought with Brickell Brokers R.E.



