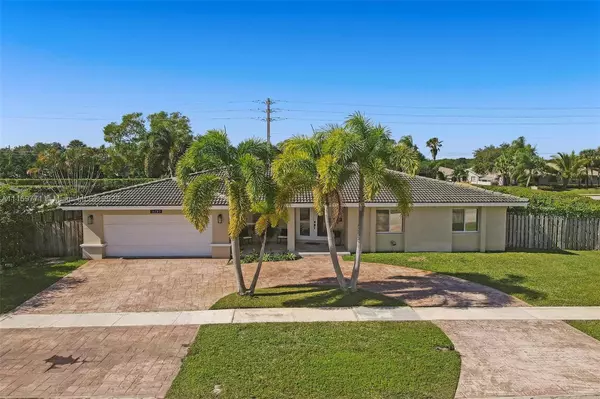For more information regarding the value of a property, please contact us for a free consultation.
Key Details
Sold Price $823,000
Property Type Single Family Home
Sub Type Single Family Residence
Listing Status Sold
Purchase Type For Sale
Subdivision Bonaventure Lakes
MLS Listing ID A11159771
Sold Date 03/31/22
Style Detached,One Story
Bedrooms 4
Full Baths 2
Half Baths 1
Construction Status Resale
HOA Fees $23/ann
HOA Y/N Yes
Year Built 1979
Annual Tax Amount $5,824
Tax Year 2021
Contingent Pending Inspections
Lot Size 0.309 Acres
Property Description
A gorgeous private residence located in the highly sought-after BONAVENTURE LAKES! This lovely Gem is nestled on a sprawling 13,436 s/f corner lot wrapped with a lushly landscaped privacy hedge. The inside features a bright & airy layout that offers plenty of room for a large family, including a grand living room, formal dining room, kitchen open to a massive family room, 4 spacious bedrooms, and 2 & 1/2 half baths. The backyard is perfect for entertaining and features an enormous screened-in pool & expansive covered patio. Tasteful updates include fresh paint, hurricane-proof front door & patio sliding doors, pool refinished and retiled with a salt water system, kitchen appliances, and interior and exterior electrical panel with a generator switch. Come and fall in love!
Location
State FL
County Broward County
Community Bonaventure Lakes
Area 3890
Interior
Interior Features Bedroom on Main Level, Breakfast Area, Entrance Foyer, Eat-in Kitchen, First Floor Entry, Pantry, Sitting Area in Master, Stacked Bedrooms, Walk-In Closet(s)
Heating Central
Cooling Central Air, Ceiling Fan(s)
Flooring Tile, Wood
Window Features Blinds,Drapes,Impact Glass
Appliance Built-In Oven, Dryer, Dishwasher, Electric Range, Electric Water Heater, Disposal, Refrigerator, Self Cleaning Oven, Washer
Exterior
Exterior Feature Deck, Enclosed Porch, Fence, Security/High Impact Doors, Patio, Shed, Storm/Security Shutters
Garage Spaces 2.0
Pool In Ground, Pool
Community Features Clubhouse, Fitness, Other
Utilities Available Cable Available
View Garden, Pool
Roof Type Spanish Tile
Porch Deck, Patio, Porch, Screened
Garage Yes
Building
Lot Description 1/4 to 1/2 Acre Lot
Faces East
Story 1
Sewer Public Sewer
Water Public
Architectural Style Detached, One Story
Additional Building Shed(s)
Structure Type Brick,Block
Construction Status Resale
Schools
Elementary Schools Eagle Point
Middle Schools Tequesta Trace
High Schools Western
Others
Pets Allowed Size Limit, Yes
Senior Community No
Tax ID 504005030340
Acceptable Financing Cash, Conventional
Listing Terms Cash, Conventional
Financing Conventional
Pets Allowed Size Limit, Yes
Read Less Info
Want to know what your home might be worth? Contact us for a FREE valuation!

Our team is ready to help you sell your home for the highest possible price ASAP
Bought with Lifestyle International Realty



