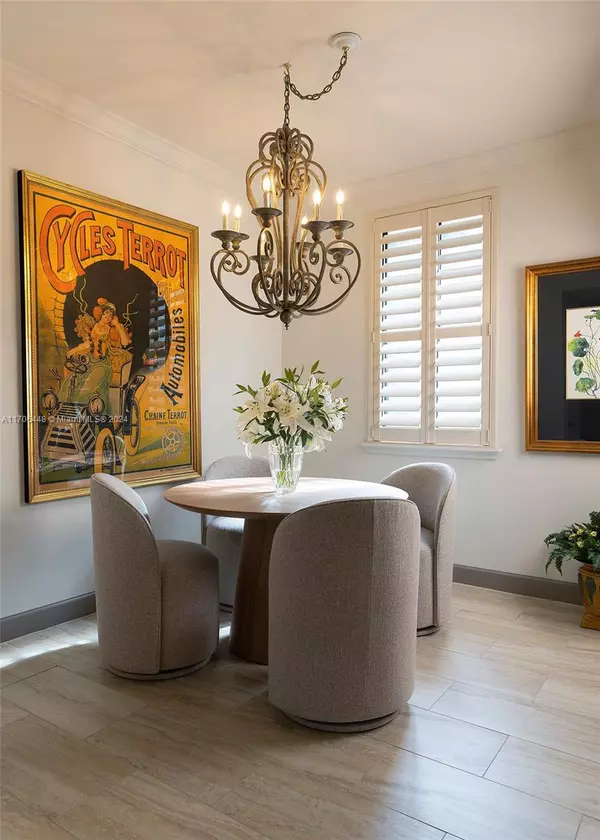694 Fern St West Palm Beach, FL 33401

UPDATED:
12/19/2024 09:47 PM
Key Details
Property Type Townhouse
Sub Type Townhouse
Listing Status Active
Purchase Type For Sale
Square Footage 1,603 sqft
Price per Sqft $748
Subdivision City Place Residential 1
MLS Listing ID A11706448
Style Tri-Level
Bedrooms 3
Full Baths 2
Half Baths 1
Construction Status New Construction
HOA Fees $367/mo
HOA Y/N Yes
Year Built 2001
Annual Tax Amount $11,377
Tax Year 2023
Property Description
Location
State FL
County Palm Beach
Community City Place Residential 1
Area 5420
Interior
Interior Features Dual Sinks, Eat-in Kitchen, Split Bedrooms, Upper Level Primary, Walk-In Closet(s)
Heating Central
Cooling Central Air
Flooring Carpet, Tile
Furnishings Negotiable
Window Features Plantation Shutters
Appliance Dryer, Dishwasher, Electric Range, Electric Water Heater, Disposal, Ice Maker, Microwave, Refrigerator, Self Cleaning Oven, Washer
Exterior
Exterior Feature Courtyard
Parking Features Attached
Garage Spaces 2.0
Pool Association
Utilities Available Cable Available
Amenities Available Pool
View Garden
Garage Yes
Building
Architectural Style Tri-Level
Level or Stories Multi/Split
Structure Type Block
Construction Status New Construction
Schools
Elementary Schools Roosevelt
Middle Schools Conniston
High Schools Forest Hill Community
Others
Pets Allowed Conditional, Yes
HOA Fee Include Maintenance Grounds,Maintenance Structure
Senior Community No
Tax ID 74434321140000390
Security Features Complex Fenced
Acceptable Financing Cash, Conventional
Listing Terms Cash, Conventional
Pets Allowed Conditional, Yes



