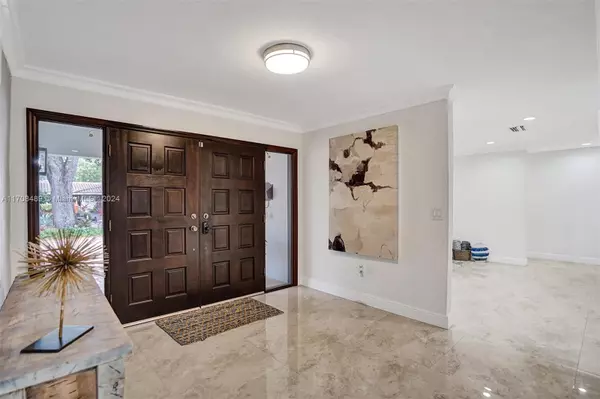2210 NE 203rd Ter Miami, FL 33180
UPDATED:
12/12/2024 10:00 PM
Key Details
Property Type Single Family Home
Sub Type Single Family Residence
Listing Status Active
Purchase Type For Sale
Square Footage 4,270 sqft
Price per Sqft $456
Subdivision Highland Ranch Estates
MLS Listing ID A11708489
Style One Story
Bedrooms 5
Full Baths 4
Half Baths 1
Construction Status Effective Year Built
HOA Y/N No
Year Built 1971
Annual Tax Amount $19,421
Tax Year 2023
Lot Size 0.283 Acres
Property Description
Location
State FL
County Miami-dade
Community Highland Ranch Estates
Area 12
Interior
Interior Features Bedroom on Main Level, First Floor Entry, Walk-In Closet(s)
Heating Central
Cooling Central Air, Ceiling Fan(s), Electric
Flooring Marble, Other
Window Features Impact Glass
Appliance Dryer, Dishwasher, Electric Range, Electric Water Heater, Disposal, Microwave, Other, Refrigerator
Laundry Washer Hookup, Dryer Hookup
Exterior
Exterior Feature Deck, Fence, Lighting, Patio, Shed
Carport Spaces 5
Pool In Ground, Pool
View Other
Roof Type Other
Porch Deck, Patio
Garage No
Building
Lot Description 1/4 to 1/2 Acre Lot
Faces North
Story 1
Sewer Public Sewer
Water Public
Architectural Style One Story
Additional Building Shed(s)
Structure Type Block
Construction Status Effective Year Built
Others
Pets Allowed No Pet Restrictions, Yes
Senior Community No
Tax ID 30-12-33-028-0410
Security Features Security System Owned,Security Guard
Acceptable Financing Cash, Conventional, 1031 Exchange, FHA
Listing Terms Cash, Conventional, 1031 Exchange, FHA
Pets Allowed No Pet Restrictions, Yes



