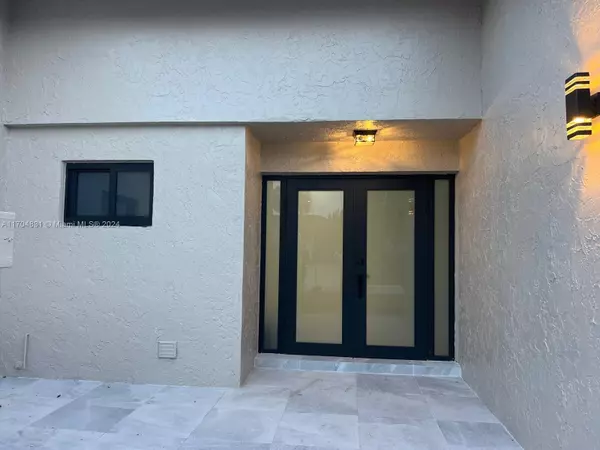7688 E San Mateo Dr E Boca Raton, FL 33433

UPDATED:
12/06/2024 12:01 AM
Key Details
Property Type Single Family Home
Sub Type Single Family Residence
Listing Status Active
Purchase Type For Sale
Square Footage 1,820 sqft
Price per Sqft $768
Subdivision Montoya Estates Unit 1
MLS Listing ID A11704831
Style Other,One Story
Bedrooms 5
Full Baths 3
Construction Status New Construction
HOA Fees $405/mo
HOA Y/N Yes
Year Built 1979
Annual Tax Amount $3,634
Tax Year 2023
Lot Size 6,012 Sqft
Property Description
Location
State FL
County Palm Beach
Community Montoya Estates Unit 1
Area 4680
Direction N .MONTOYA CIRCLE TO MONTOYA DRIVE RIGHT, SAN MATEO DRIVE EAST MAKE A LEFT AND THE HOMEIS ON YOUR LEFT 7688 SAN MATEO DRIVE EAST.
Interior
Interior Features Closet Cabinetry, Dining Area, Separate/Formal Dining Room, First Floor Entry, Kitchen/Dining Combo, Living/Dining Room, Main Level Primary, Other, Tub Shower, Walk-In Closet(s)
Heating Electric
Cooling Electric
Flooring Ceramic Tile, Marble, Other
Window Features Impact Glass
Appliance Dryer, Dishwasher, Electric Range, Electric Water Heater, Microwave, Other, Refrigerator, Washer
Exterior
Exterior Feature Other, Patio
Parking Features Attached
Garage Spaces 2.0
Pool None, Community
Community Features Clubhouse, Maintained Community, Other, Pickleball, Pool, Tennis Court(s)
View Garden
Roof Type Shingle
Porch Patio
Garage Yes
Building
Lot Description < 1/4 Acre
Faces East
Story 1
Sewer Public Sewer
Water Public
Architectural Style Other, One Story
Structure Type Block
Construction Status New Construction
Schools
Elementary Schools Del Prado
Middle Schools Omni
High Schools Spanish River Community
Others
Senior Community No
Tax ID 00424728050010080
Acceptable Financing Cash, Conventional
Listing Terms Cash, Conventional



