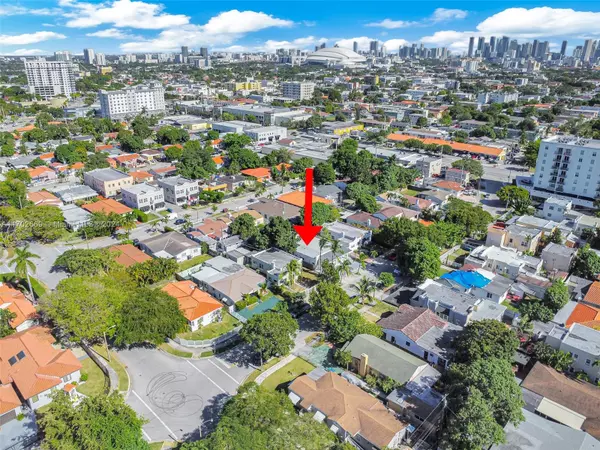2273 SW 5th St Miami, FL 33135

UPDATED:
12/14/2024 06:00 PM
Key Details
Property Type Single Family Home
Sub Type Single Family Residence
Listing Status Active
Purchase Type For Sale
Square Footage 2,346 sqft
Price per Sqft $447
Subdivision Fairmont Park
MLS Listing ID A11702669
Style One Story
Bedrooms 6
Full Baths 4
Construction Status Resale
HOA Y/N No
Year Built 1924
Annual Tax Amount $3,213
Tax Year 2023
Lot Size 5,250 Sqft
Property Description
Location
State FL
County Miami-dade
Community Fairmont Park
Area 41
Interior
Interior Features Bedroom on Main Level, Breakfast Area, Eat-in Kitchen, French Door(s)/Atrium Door(s), First Floor Entry, Kitchen Island, Living/Dining Room, Pantry, Split Bedrooms, Walk-In Closet(s)
Heating Central
Cooling Central Air, Ceiling Fan(s), Electric
Flooring Laminate
Window Features Impact Glass
Appliance Dishwasher, Electric Range, Refrigerator
Laundry In Garage
Exterior
Exterior Feature Fence, Fruit Trees, Security/High Impact Doors, Lighting, Porch
Parking Features Detached
Garage Spaces 2.0
Pool None
View Y/N No
View None
Roof Type Flat,Shingle
Porch Open, Porch
Garage Yes
Building
Lot Description < 1/4 Acre
Faces South
Story 1
Sewer Public Sewer
Water Public
Architectural Style One Story
Additional Building Garage Apartment
Structure Type Block
Construction Status Resale
Schools
Elementary Schools Shenandoah
Middle Schools Shenandoah
High Schools Miami Senior
Others
Senior Community No
Tax ID 01-41-03-043-0400
Acceptable Financing Cash, Conventional, FHA
Listing Terms Cash, Conventional, FHA



