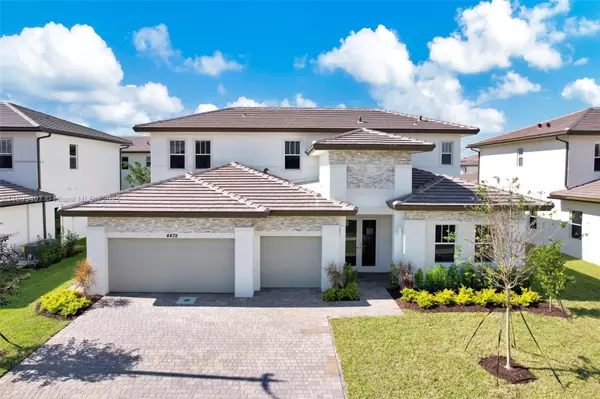4439 SW 122nd Ter Davie, FL 33330

UPDATED:
12/17/2024 10:38 PM
Key Details
Property Type Single Family Home
Sub Type Single Family Residence
Listing Status Active
Purchase Type For Rent
Square Footage 3,263 sqft
Subdivision Crescent Ridge
MLS Listing ID A11699497
Bedrooms 4
Full Baths 3
Construction Status New Construction
HOA Y/N No
Year Built 2024
Lot Size 7,882 Sqft
Property Description
Location
State FL
County Broward
Community Crescent Ridge
Area 3880
Direction Head west on FL-818 E/Griffin Rd toward SW 108th Ave. Use the left lane to turn left onto S Flamingo Rd. Turn left onto SW 49th St. Turn right onto SW 123rd Ave. Turn left onto SW 49th Ct.
Interior
Interior Features Bedroom on Main Level, Entrance Foyer, High Ceilings, Kitchen Island, Living/Dining Room, Upper Level Primary, Walk-In Closet(s), First Floor Entry, Pantry
Heating Central
Cooling Central Air
Flooring Ceramic Tile, Other
Furnishings Unfurnished
Window Features Impact Glass
Appliance Dryer, Dishwasher, Electric Range, Electric Water Heater, Disposal, Microwave, Refrigerator, Washer
Exterior
Exterior Feature Fence, Patio, Security/High Impact Doors
Parking Features Attached
Garage Spaces 3.0
Pool None
Community Features Gated
Utilities Available Cable Available
Amenities Available Controlled Access
View Y/N No
View None
Roof Type Flat,Tile
Porch Patio
Garage Yes
Building
Lot Description < 1/4 Acre
Faces East
Story 2
Sewer Public Sewer
Water Public
Level or Stories Two
Structure Type Block
Construction Status New Construction
Schools
Elementary Schools Silver Ridge
Middle Schools Indian Ridge
High Schools Western
Others
Pets Allowed Conditional, Yes
Senior Community No
Tax ID 504025130560
Security Features Complex Fenced,Key Card Entry,Security Gate,Gated Community
Pets Allowed Conditional, Yes



