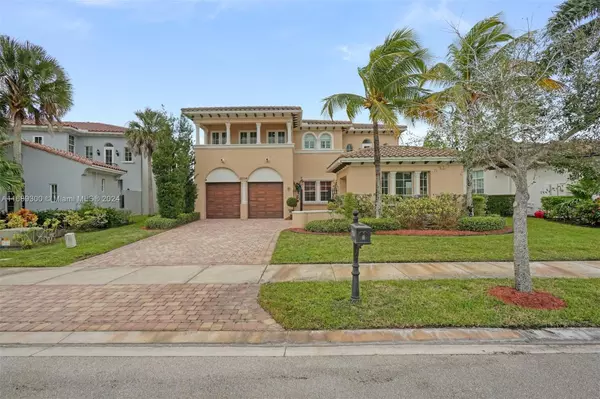12334 NW 80th Pl Parkland, FL 33076

UPDATED:
12/18/2024 01:12 PM
Key Details
Property Type Single Family Home
Sub Type Single Family Residence
Listing Status Active
Purchase Type For Sale
Square Footage 3,836 sqft
Price per Sqft $377
Subdivision Heron Bay North Plat 2
MLS Listing ID A11689300
Style Detached,Two Story
Bedrooms 5
Full Baths 3
Construction Status Effective Year Built
HOA Fees $300/mo
HOA Y/N Yes
Year Built 2006
Annual Tax Amount $12,072
Tax Year 2007
Lot Size 8,745 Sqft
Property Description
The spacious, open-concept layout features a large family room for entertaining, and a chef's kitchen with an oversized island, high-end stainless steel appliances, and luxurious granite countertops. Balconies with scenic views of the pool and canal, or unwind in the charming courtyard entryway.
The home's expansive master suite includes a private balcony, a spa-master bath jacuzzi with a deep soaking tub,-a massive walk in closet. A large bonus room for entertainment.
Location
State FL
County Broward
Community Heron Bay North Plat 2
Area 3614
Direction Take FL-869 N, exit at Coral Ridge Dr, then continue to NW 80th Pl in Parkland.
Interior
Interior Features Entrance Foyer, French Door(s)/Atrium Door(s), Pantry, Upper Level Primary, Vaulted Ceiling(s), Walk-In Closet(s)
Heating Central
Cooling Central Air, Ceiling Fan(s)
Flooring Marble, Wood
Appliance Dryer, Dishwasher, Electric Water Heater, Disposal, Ice Maker, Microwave
Laundry Washer Hookup, Dryer Hookup
Exterior
Exterior Feature Balcony, Fence, Patio, Storm/Security Shutters
Parking Features Attached
Garage Spaces 3.0
Pool Automatic Chlorination, Heated, Other, Pool
Community Features Gated
View Y/N Yes
View Canal
Roof Type Other
Porch Balcony, Open, Patio
Garage Yes
Building
Lot Description < 1/4 Acre
Faces East
Story 2
Sewer Public Sewer
Water Public
Architectural Style Detached, Two Story
Level or Stories Two
Structure Type Brick
Construction Status Effective Year Built
Others
Senior Community No
Tax ID 474131051030
Security Features Gated Community
Acceptable Financing Conventional
Listing Terms Conventional



