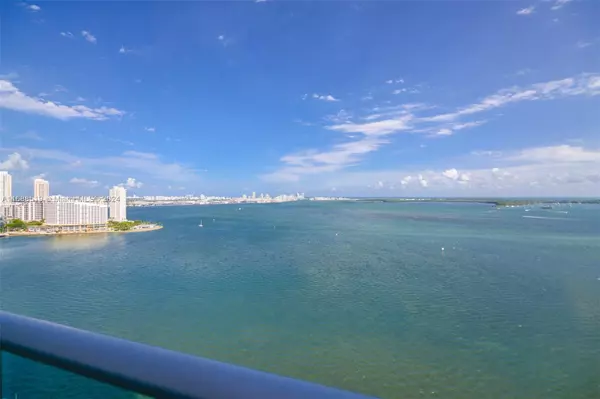1331 Brickell Bay Dr #2403 Miami, FL 33131

UPDATED:
12/10/2024 05:44 PM
Key Details
Property Type Condo
Sub Type Condominium
Listing Status Active
Purchase Type For Rent
Square Footage 1,730 sqft
Subdivision Jade Residences At Bricke
MLS Listing ID A11688519
Style High Rise
Bedrooms 2
Full Baths 3
Construction Status Resale
HOA Y/N No
Year Built 2004
Property Description
Location
State FL
County Miami-dade
Community Jade Residences At Bricke
Area 41
Interior
Interior Features Built-in Features, Bedroom on Main Level, First Floor Entry, Living/Dining Room, Walk-In Closet(s), Elevator
Heating Central, Electric
Cooling Central Air, Electric
Flooring Ceramic Tile, Tile
Furnishings Furnished
Window Features Blinds,Impact Glass
Appliance Built-In Oven, Dryer, Dishwasher, Electric Range, Electric Water Heater, Refrigerator, Washer
Exterior
Exterior Feature Balcony
Garage Spaces 1.0
Pool Above Ground, Pool
Community Features Other
Amenities Available Elevator(s), Fitness Center, Other, Playground, Spa/Hot Tub
Waterfront Description Bayfront
View Y/N Yes
View Bay, Intercoastal, Ocean
Roof Type Concrete
Porch Balcony, Open
Garage Yes
Building
Faces East
Sewer Public Sewer
Water Public
Architectural Style High Rise
Structure Type Block
Construction Status Resale
Schools
Elementary Schools Southside
Middle Schools Shenandoah
High Schools Washington; Brooker T
Others
Pets Allowed No
Senior Community No
Tax ID 01-41-39-082-1070
Security Features Building Security,Key Card Entry,Lobby Secured
Pets Allowed No



