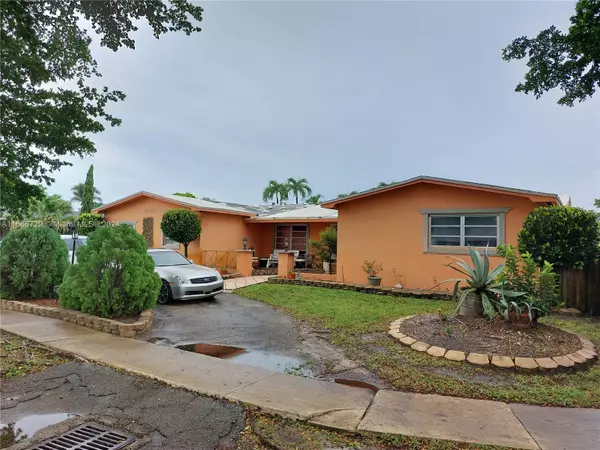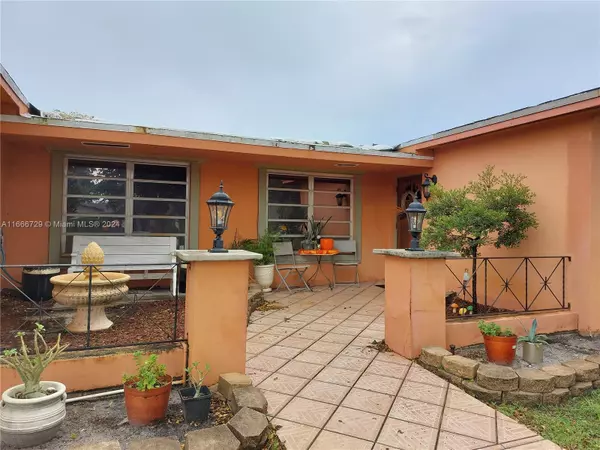11101 NW 19th St Pembroke Pines, FL 33026

UPDATED:
12/13/2024 10:56 PM
Key Details
Property Type Single Family Home
Sub Type Single Family Residence
Listing Status Pending
Purchase Type For Sale
Square Footage 2,407 sqft
Price per Sqft $267
Subdivision Pembroke Lakes Sec 2
MLS Listing ID A11666729
Style Detached,Ranch,One Story
Bedrooms 4
Full Baths 3
Construction Status Resale
HOA Fees $35/ann
HOA Y/N Yes
Year Built 1976
Annual Tax Amount $5,961
Tax Year 2023
Contingent 3rd Party Approval
Lot Size 8,791 Sqft
Property Description
Location
State FL
County Broward
Community Pembroke Lakes Sec 2
Area 3180
Direction From Sheridan Street go south on Hiatus Rd to NW 19th Street, make a left, home will be at the end of the block.
Interior
Interior Features Built-in Features, Bedroom on Main Level, Dual Sinks, Entrance Foyer, First Floor Entry, Kitchen Island, Split Bedrooms, Walk-In Closet(s), Attic
Heating Central, Electric
Cooling Central Air, Ceiling Fan(s), Electric
Flooring Ceramic Tile, Laminate, Tile
Appliance Dryer, Dishwasher, Electric Range, Disposal, Gas Water Heater, Ice Maker, Microwave, Refrigerator, Self Cleaning Oven, Washer
Exterior
Exterior Feature Barbecue, Deck, Lighting, Outdoor Shower, Porch, Patio, Shed, Storm/Security Shutters
Pool In Ground, Pool
Community Features Golf, Golf Course Community, Home Owners Association, Sidewalks
Utilities Available Cable Available
View Pool
Roof Type Shingle
Porch Deck, Open, Patio, Porch
Garage No
Building
Lot Description Sprinkler System, < 1/4 Acre
Faces South
Story 1
Foundation Slab
Sewer Public Sewer
Water Public
Architectural Style Detached, Ranch, One Story
Structure Type Block,Shingle Siding
Construction Status Resale
Others
Pets Allowed Size Limit, Yes
Senior Community No
Tax ID 514107032960
Security Features Smoke Detector(s)
Acceptable Financing Cash, Conventional
Listing Terms Cash, Conventional
Special Listing Condition Short Sale, Listed As-Is
Pets Allowed Size Limit, Yes



