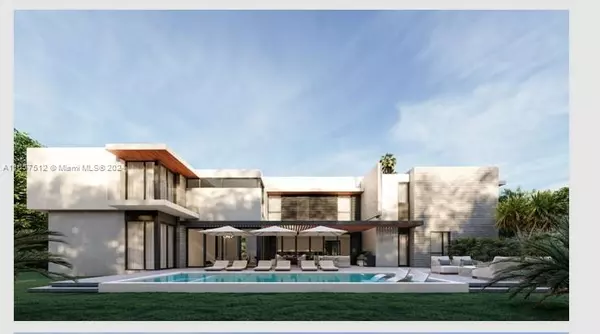7400 PONCE DE LEON RD South Miami, FL 33155

UPDATED:
12/16/2024 10:52 PM
Key Details
Property Type Single Family Home
Sub Type Single Family Residence
Listing Status Active
Purchase Type For Sale
Square Footage 6,850 sqft
Price per Sqft $1,342
Subdivision Kingsleys
MLS Listing ID A11657512
Style Detached,Two Story
Bedrooms 5
Full Baths 6
Half Baths 1
Construction Status New Construction
HOA Y/N No
Year Built 2024
Tax Year 2024
Lot Size 0.448 Acres
Property Description
Home boasts 5 bedrooms plus an office, a playroom, upstairs loft & expansive sitting area adjacent to master bedroom. Home has 6.5 beautifully designed bathrooms throughout the house. Complete with abundance of space to entertain including a luxurious pool and spa area.
Garage extra height to allow for additional car lift if desired.
The perfect blend of high style and modern design with neutrals and soothing tones.
Contact Listing agent directly to schedule a personal tour.
Location
State FL
County Miami-dade
Community Kingsleys
Area 41
Direction Off of prestigious Ponce de Leon Rd and south of Sunset drive.
Interior
Interior Features Bedroom on Main Level, Eat-in Kitchen, First Floor Entry, Other, Attic, Loft
Heating Central
Cooling Central Air
Flooring Other
Window Features Impact Glass
Appliance Some Gas Appliances, Built-In Oven, Dishwasher, Disposal, Gas Range, Ice Maker, Microwave, Other, Refrigerator, Washer
Exterior
Exterior Feature Barbecue, Fence, Lighting, Outdoor Grill
Garage Spaces 3.0
Pool In Ground, Other, Pool
View Y/N No
View None
Roof Type Concrete
Garage Yes
Building
Lot Description 1/4 to 1/2 Acre Lot
Faces East
Story 2
Sewer Public Sewer
Water Public
Architectural Style Detached, Two Story
Level or Stories Two
Structure Type Block
Construction Status New Construction
Others
Senior Community No
Tax ID 30-41-31-016-0024
Acceptable Financing Cash, Conventional
Listing Terms Cash, Conventional



