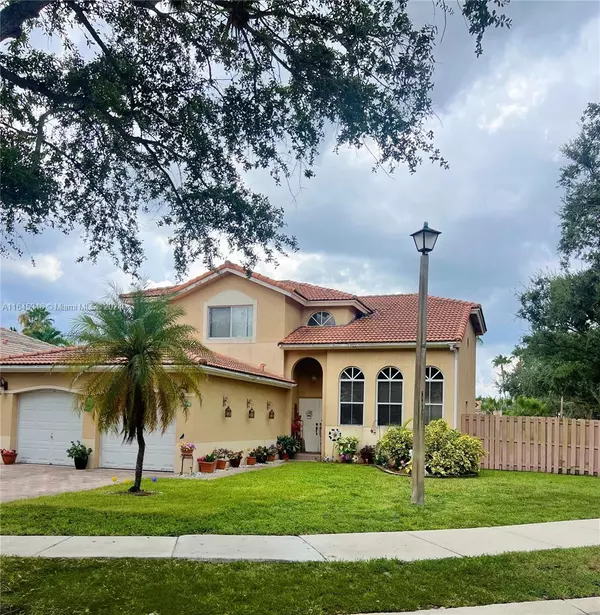14422 N Royal Cove Cir Davie, FL 33325

UPDATED:
11/23/2024 09:01 PM
Key Details
Property Type Single Family Home
Sub Type Single Family Residence
Listing Status Active
Purchase Type For Sale
Square Footage 2,124 sqft
Price per Sqft $376
Subdivision West Park-West Parcel
MLS Listing ID A11645346
Style Two Story
Bedrooms 4
Full Baths 3
Construction Status Resale
HOA Fees $160/mo
HOA Y/N Yes
Year Built 2000
Annual Tax Amount $4,833
Tax Year 2023
Lot Size 6,160 Sqft
Property Description
Location
State FL
County Broward
Community West Park-West Parcel
Area 3880
Direction Please use GPS
Interior
Interior Features Breakfast Bar, Bedroom on Main Level, Dining Area, Separate/Formal Dining Room, Entrance Foyer, Eat-in Kitchen, First Floor Entry, High Ceilings, Upper Level Primary, Walk-In Closet(s)
Heating Central
Cooling Central Air, Ceiling Fan(s)
Flooring Laminate, Tile
Appliance Dryer, Dishwasher, Microwave, Refrigerator, Washer
Exterior
Exterior Feature Fence, Storm/Security Shutters
Garage Spaces 2.0
Pool None
Community Features Gated, Home Owners Association
View Y/N No
View None
Roof Type Barrel
Street Surface Paved
Garage Yes
Building
Lot Description < 1/4 Acre
Faces South
Story 2
Sewer Public Sewer
Water Public
Architectural Style Two Story
Level or Stories Two
Structure Type Block
Construction Status Resale
Schools
Elementary Schools Flamingo
Middle Schools Indian Ridge
High Schools Western
Others
Pets Allowed Conditional, Yes
HOA Fee Include Common Area Maintenance,Maintenance Grounds
Senior Community No
Tax ID 504010140650
Security Features Gated Community
Acceptable Financing Cash, Conventional
Listing Terms Cash, Conventional
Pets Allowed Conditional, Yes



