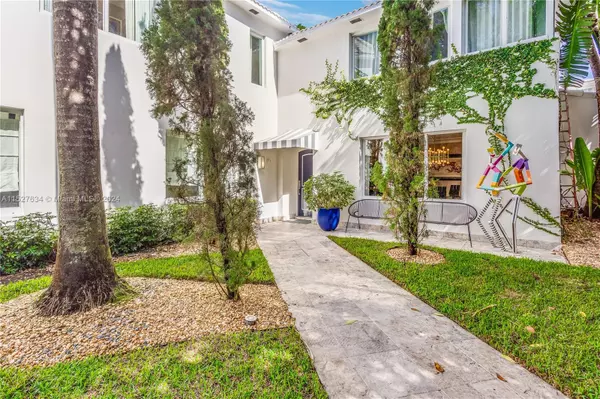2701 N Bay Rd Miami Beach, FL 33140

UPDATED:
12/15/2024 11:00 PM
Key Details
Property Type Single Family Home
Sub Type Single Family Residence
Listing Status Active
Purchase Type For Sale
Square Footage 3,794 sqft
Price per Sqft $1,764
Subdivision Amd Plat Of Sunset Lake S
MLS Listing ID A11527634
Style Detached,Two Story
Bedrooms 6
Full Baths 6
Half Baths 1
Construction Status Resale
HOA Y/N No
Year Built 1926
Annual Tax Amount $55,735
Tax Year 2023
Lot Size 10,863 Sqft
Property Description
Location
State FL
County Miami-dade
Community Amd Plat Of Sunset Lake S
Area 32
Interior
Interior Features Bedroom on Main Level, Closet Cabinetry, Dining Area, Separate/Formal Dining Room, Dual Sinks, Entrance Foyer, Eat-in Kitchen, French Door(s)/Atrium Door(s), First Floor Entry, Fireplace, Sitting Area in Primary, Separate Shower, Upper Level Primary, Bar, Loft
Heating Central
Cooling Central Air
Flooring Wood
Fireplace Yes
Appliance Dishwasher, Disposal, Gas Range, Refrigerator
Laundry Washer Hookup, Dryer Hookup
Exterior
Exterior Feature Barbecue, Lighting, Outdoor Grill, Outdoor Shower, Patio
Garage Spaces 1.0
Pool In Ground, Pool
Community Features Other
View Garden, Pool
Roof Type Flat,Tile
Porch Patio
Garage Yes
Building
Lot Description < 1/4 Acre
Faces West
Story 2
Sewer Public Sewer
Water Public
Architectural Style Detached, Two Story
Level or Stories Two
Structure Type Block
Construction Status Resale
Others
Senior Community No
Tax ID 02-32-27-008-0661
Security Features Smoke Detector(s)
Acceptable Financing Cash, Conventional, FHA
Listing Terms Cash, Conventional, FHA



